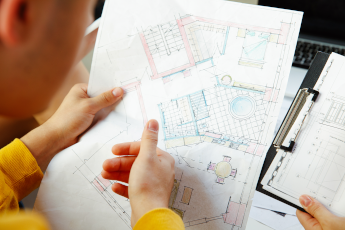Your order is being processed.
Please do not leave this page
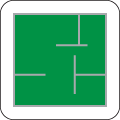
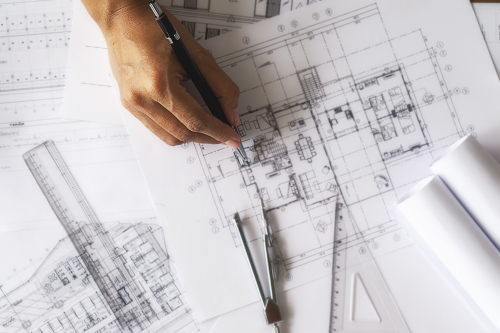
The construction drawing contains floor plans, dimensions, sections and views. The construction drawing is a technical drawing that shows, among other things, spatial dimensions and the materials to be used. The construction drawing provides the basic information for the companies involved in the construction project.

The design of a construction drawing is regulated by the regulations in the construction industry. According to § 4 BauPrüfVO, a construction drawing must contain comprehensive information on a scale of 1: 100. This includes sections, floor plans, dimensions and views.
The construction drawing is therefore an extremely important document for the construction project. The architectural draftsman who undertakes this task bears a high degree of responsibility. Not only new buildings require a construction drawing, but also building alterations require a construction drawing. In this case, it must be marked in detail which of the existing components will be changed, removed or newly built.
The content and the graphic representation of the construction drawing depend on the planning phases of the project. It is mandatory that it contains important information in the planning header. In addition to the name of the construction project and the scale in which the construction drawing was prepared, this also includes the drawing number, material specifications as well as creation and inspection notes and other information relevant to the project.
The importance of the architectural draftsman for the preparation and subsequent execution of a construction project should not be underestimated. Whereas in the past his work was mostly done at the drawing board, today the draftsman rarely stands at the drawing board. In the digital age, construction drawings are produced with the help of modern technology, and the draftsman's workplace is the computer. Complex systems are available that support the work of the draftsman by means of special software.
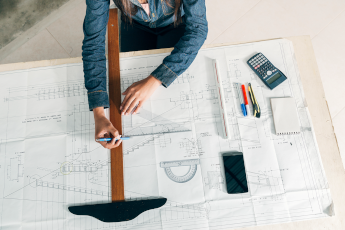

The time sequence of a project planning starts with the preliminary design, in this phase first ideas are recorded and a planning concept is developed.
This early preliminary stage of the actual construction drawing can certainly already be used for an initial and still rough cost calculation. It is also frequently used in the course of a preliminary building application. In the next phase, the design drawing is created on the basis of the preliminary design drawing. The design drawing develops further details for the overall design. It already contains concrete specifications and also incorporates the construction requirements from the development plan of the city or municipality.
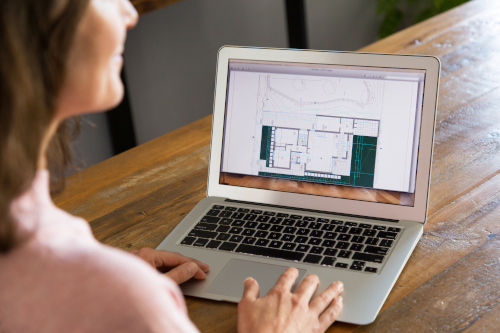
The draft construction drawing is usually prepared on a scale of 1:100 or 1:200 for larger objects. In addition to the floor plan, it also contains the location of the building on the building plot as well as its dimensions and orientation to the north. It also contains the dimensions of the building elements and the building structure, as well as information on the accessibility of the building. Important facts are the room dimensions, the square meters of the shell and the individual rooms must be indicated.
The preliminary construction drawing must include detailed information on building materials, color schemes, and the arrangement and design of door and window openings. Accesses, stairs, ramps for underground garages or similar buildings, sewer connections, chimneys and even the planned layout of open spaces must be drawn in and indicated.

The preliminary construction drawing also includes sections showing the room height of the rooms, floors and the entire building. The roof structure is recorded here as well as the terrain section.
In addition to the sections, the views are also important; they should already show essential features of the building in the preliminary construction drawing, such as roof overhangs or the façade structure.
One of the reasons why the preliminary construction drawing must be prepared in such detail is that it already serves as the basis for a building permit. In this case, a preliminary construction drawing is prepared, the content of which is governed by the building submission ordinances of the federal states and is not regulated uniformly at the federal level.
If the project enters the phase of implementation planning, the construction drawings become extremely precise. These are then the implementation drawings, which contain a detailed representation of the construction project. Here, all the individual details are recorded that are decisive for the construction work. Among other things, these are detailed drawings and working drawings that provide the construction company carrying out the work with the necessary information and specifications.

In principle, it is possible to prepare a construction drawing yourself. In the initial planning phase, where ideas are constantly being introduced and discarded, rough drafts, which are exclusively for one's own use, are extremely useful.
These can also be used to make an informal preliminary building application or to make the building company aware of one's own wishes and ideas in advance.
In most cases, however, the creation of a construction drawing or a draft construction drawing goes beyond the skills of a person unfamiliar with the subject. Drawing talent and enthusiasm for the project are then usually no longer sufficient. A special construction drawing program is required to produce a construction drawing.
At the beginning there is the idea. Then come the first decisions. How much living space is planned, what is the room layout, the size and location of the rooms are also defined. All this fits into the rough planning, which can be made by yourself. However, for more detailed construction drawings, it is better to turn to the expert. An architectural firm can provide you with competent support in this matter. Feel free to contact us, we may have a contact for you in some areas of Germany.
