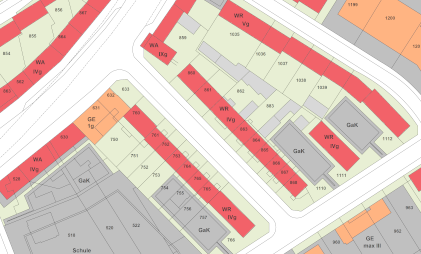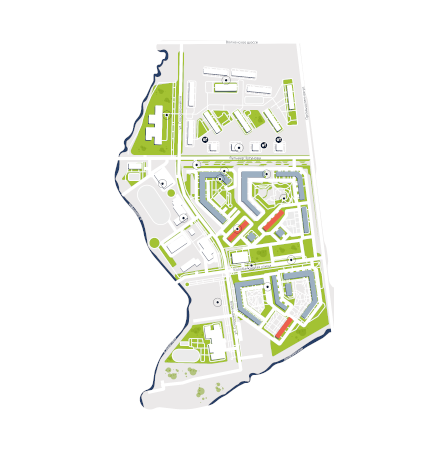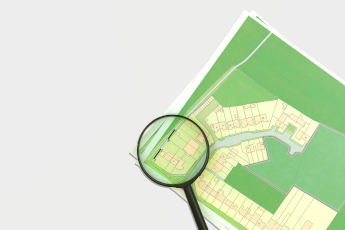Your order is being processed.
Please do not leave this page

You are interested in a building plot and have concrete ideas of what the development should look like. The development plan shows whether your wishes can be fulfilled on the favored plot. This is a technical drawing that is considered to be an official document with legally binding effect. This means that all information given according to the development plan is binding for the buyer of the land and the builder. However, it is not easy to understand the development plan without knowledge in reading technical drawings. In this case, it may be useful to have an expert assist you and explain the B Plan to you.

For most families, building a house is the biggest investment of their lives. You want to build your dream home and realize your vision of living within your own four walls. You seem to have already found the right plot of land. But between you and your project stands a document that determines the suitability of the land for your house construction. The plan consists of two parts - a technical drawing with all relevant information about the area and its development, and a written part explaining the development plan. Before buying a plot of land, study this document in detail, as it specifies, among other things, the type of house, the number of floors and the shape of the roof that is allowed on the plot.


Basically, all regulations related to the construction of buildings on the plot can be found in the development plan. An important point is the distance to neighboring properties and public areas, as well as to one's own property line. This is because it is not permitted under any circumstances to build right up to the property line - even if the neighbor is quite a distance away. The construction method is defined in the development plan and provides information on whether the property can be built on in an open or closed manner. If you buy a building plot with mandatory open construction, it is not possible to build a terraced or semi-detached house without a lateral boundary distance.
The type of building usage, which is also an important part of the B Plan, becomes especially interesting for buyers who want to combine living and working.
In a purely residential area, the opening of a craft business may be prohibited, which means that you will not receive permission for commercial construction. The degree of building usage is specified with the ground area number and the floor area number. In addition, there are details on the building limits, building lines and the roof form as well as the building load.

All the information in the development plan is essential for your project and should therefore be known to you before your purchase. The fact is: building plots are scarce in popular regions. If you find your dream plot, you should still not buy it for development without prior knowledge. Often, it is small specifications that can jeopardize your project and make the development you envision impossible. To ensure that no obstacles are placed in your way when applying for a building permit, you should take the development plan to your hand before signing the notarial contract and make a preliminary inquiry at the relevant building authority.

A builder's wishes are not always compatible with the development plan. The B plans are drawn up with a great deal of expertise and are used to create a uniform design for a building area and to avoid "wild building" and the associated restrictions on the existing building stock. As a builder, you should intensively study the development plan and thus rule out the possibility that you will end up owning a property that is unsuitable for your intended use or building desire. If your building project is oriented towards the existing building inventory, you will usually receive approval. If your building project deviates from the existing buildings in the residential area in terms of height, size or use and in other respects, the preliminary building application will protect you from making a wrong purchase.


After the development plan contains strict rules and could stand in the way of your construction project, isn't it better to focus on a residential area without a B Plan? In many municipalities, development plans exist only for new construction areas. However, this does not mean that you can build on another plot without restrictions and simply implement your ideas. If there is no development plan for your favored building plot, the building authority decides on a case-by-case basis and consults the existing buildings in the surrounding area for this purpose. This is because even in areas without a development plan, the use and construction method must harmonize with the existing buildings. One example: In a street with listed house fronts, you will hardly get a permit to build a house in the modern style, for example in the Bauhaus style. If you want to build a log house, you may be refused planning permission in a modern residential area.


Compliance with the regulations and specifications in the development plan is mandatory for builders. Avoid mistakes by not consulting the B Plan and thereby risking a rejection of your building application. You can obtain planning and financing security by submitting a preliminary building application with the development plan and your floor plan ideas to the responsible building authority.