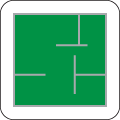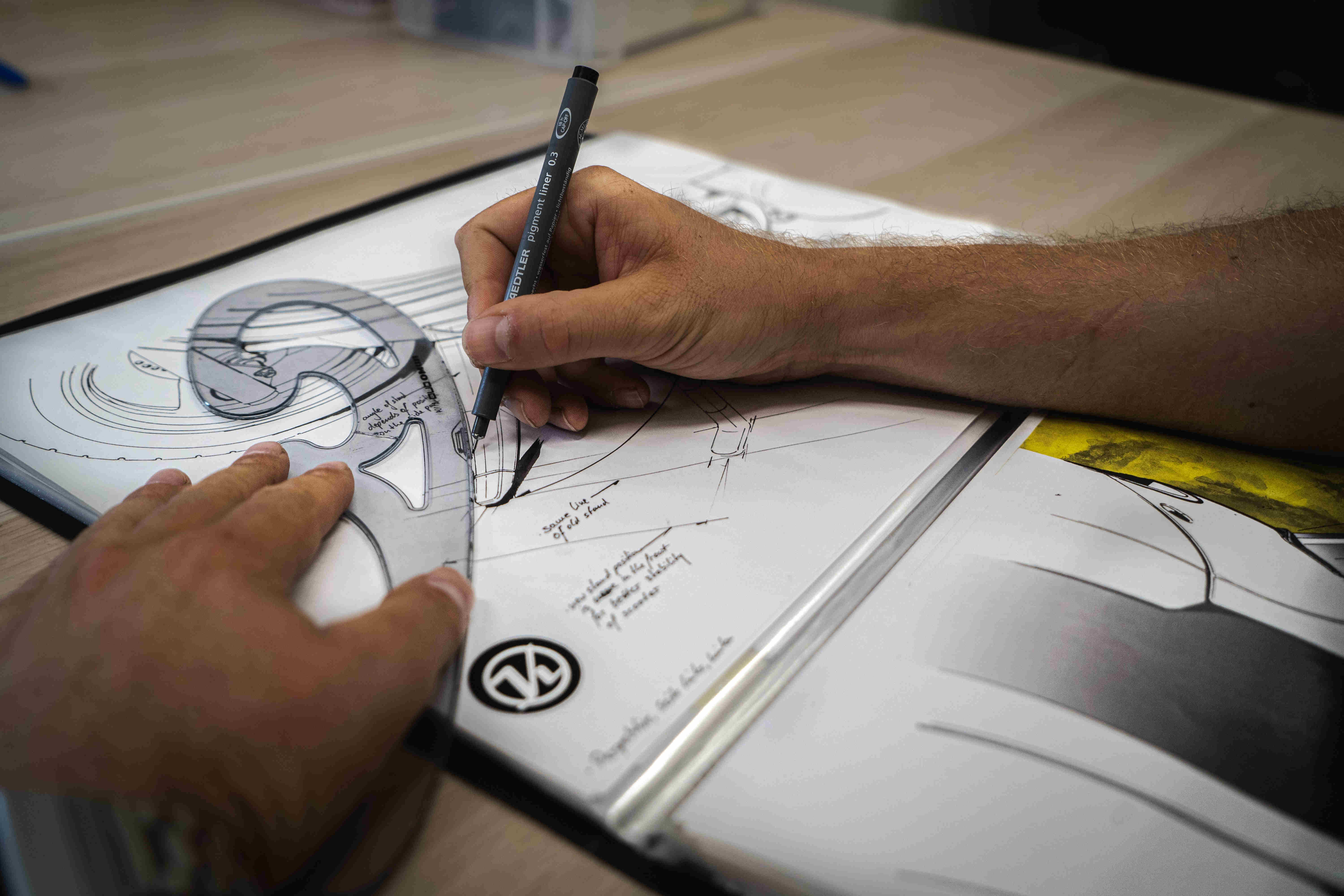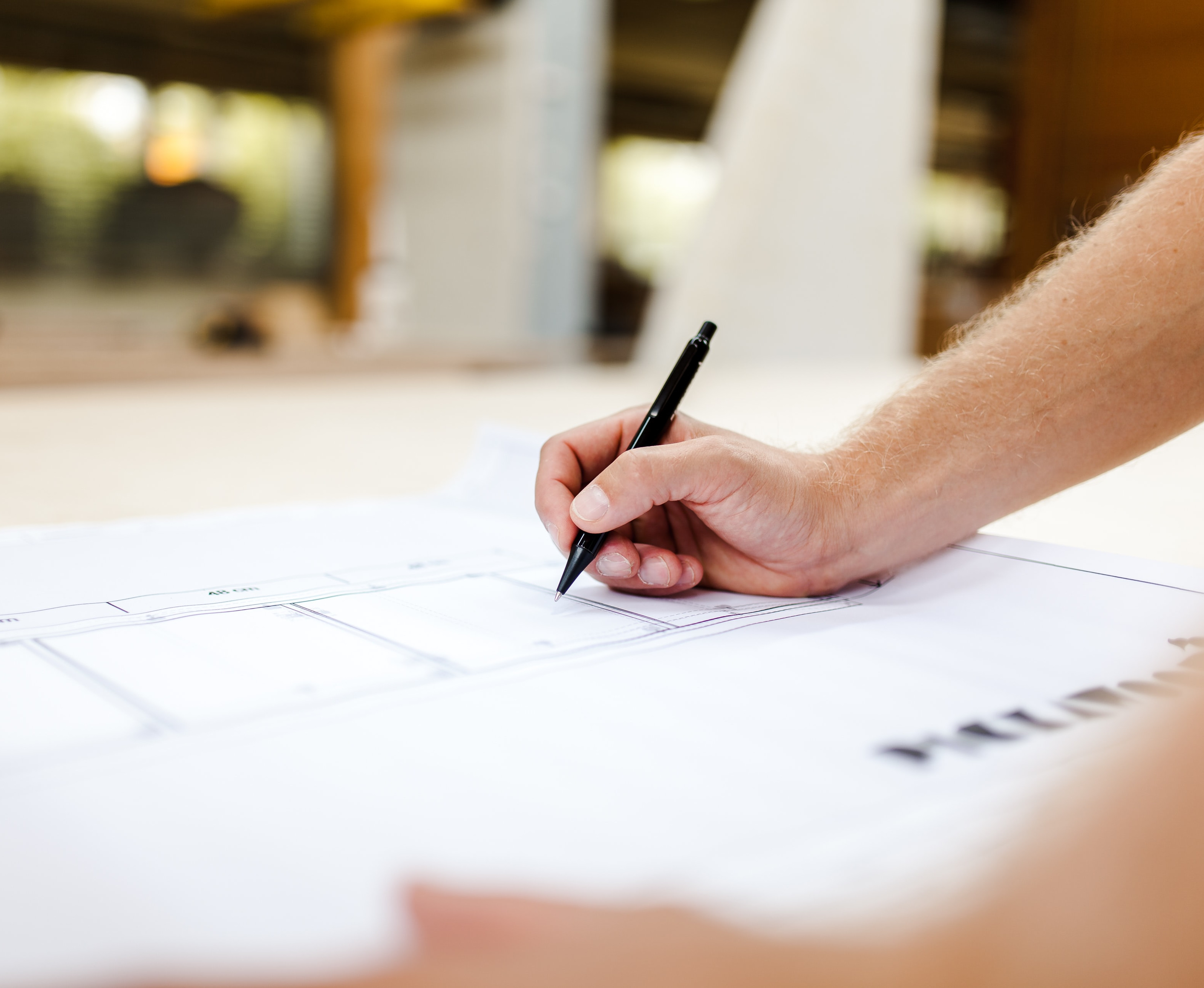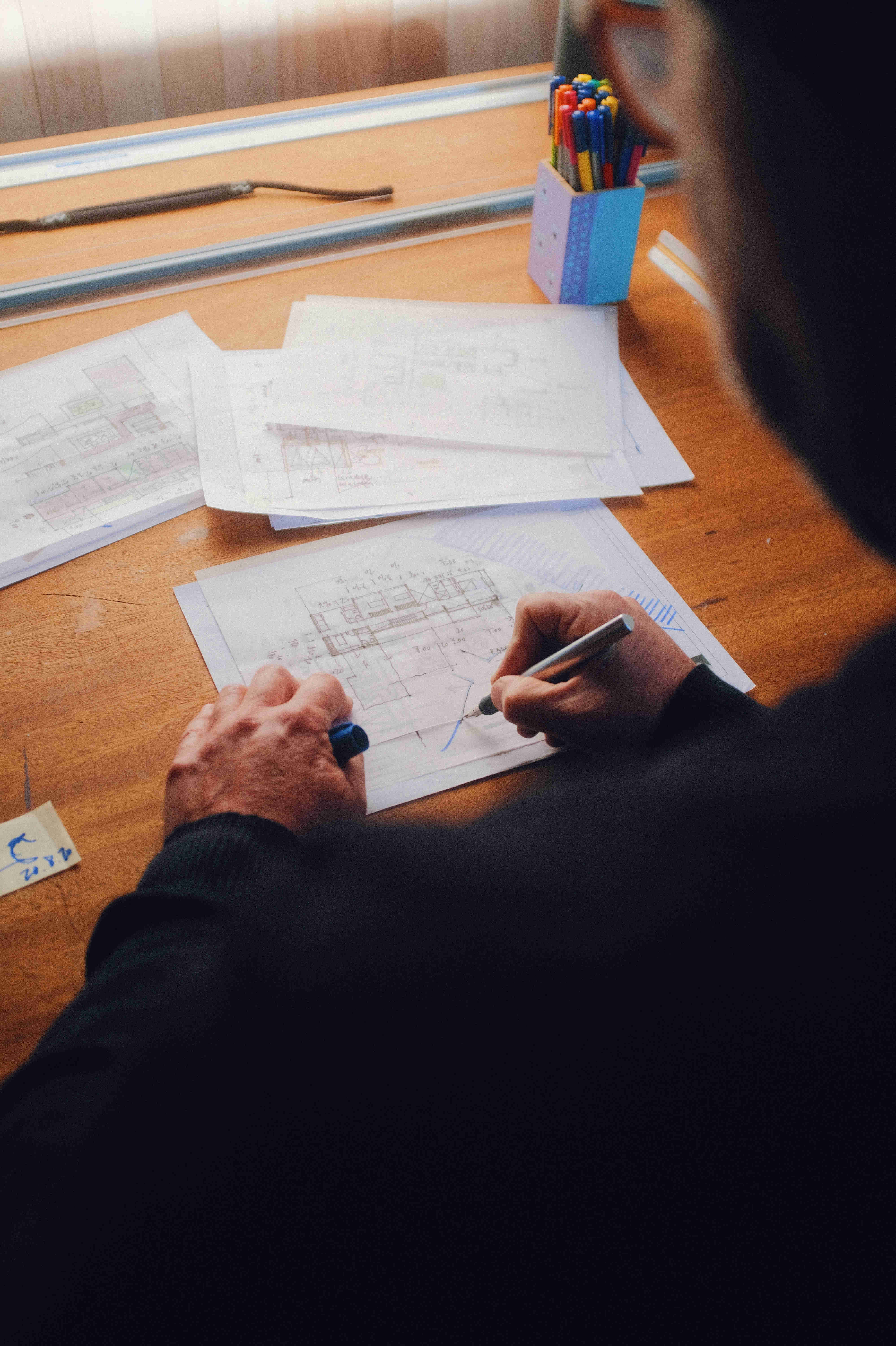Your order is being processed.
Please do not leave this page

You have bought a house and are now faced with the challenge of renovation including the rearrangement of your rooms. But you don't have a floor plan, which is not uncommon, especially in older houses. Or you have a very old floor plan at hand, but it doesn't fit the current room layout and is therefore of no use to you? Now you have several options, either to submit an adequate floor plan or to have it prepared by an expert. But you can also take the initiative and draw the floor plan yourself, by hand and without buying a high-priced drawing program.

Floor plan drawings are always made in plan view. Straight lines drawn with a ruler and a scale true to the original lay the foundation for the usability of the drawing. If you want to draw your own floor plan and make it by hand, you should take the following tips to heart.

To draw a floor plan and to achieve a correct result by hand, you do not need to have qualifications in architectural drawing. What is important is a geometric imagination and mathematical skills to make the drawing to scale. When it comes to an extension or a conversion, your floor plan serves as a template. The company you entrust with the job and which will carry out the work on your premises will make a corresponding building drawing to your scale. If you want to remodel yourself, you should of course be very accurate when drawing the floor plan by hand and check the dimensions at regular distances.


Most craftsmen and interior design professionals work to a scale of 1:50. If you want to draw a floor plan yourself - by hand, you should use the scales commonly used in the field as a guide. You have your sheet of paper in front of you and are thinking about how best to proceed when drawing a floor plan by hand? In general, you can choose the scales 1:100, 1:200 and 1:50. To draw a floor plan by hand and achieve a clear representation of the conditions on site, you should make the drawing on an A3 sheet or on a larger format. Do not try to place the entire floor of a family house or an apartment on a DIN A4 sheet. The much too small format would limit the clarity and lead to preventable questions. When it comes to calculating the scale, you should proceed with the utmost attention when drawing a floor plan by hand and check your drawing for accuracy at regular periods. If there are errors in the scale and the person doing the work is relying on your skills, there could be problems within the project phase.

You can draw your floor plan and create a scaled construction drawing by hand. Of course, you can also refer to a computer program and easily create the floor plan on your PC. A third option is the professional floor plan drawing, which will be made for you without errors and according to all prevailing conditions. If you decide to draw the floor plan by hand, you should at best check the calculations several times and in this way exclude serious errors in your drawing. The most common faux pas in hand-drawn floor plans are not due to drawing errors, but to errors in the calculations. A difference between a hand-drawn floor plan and one developed on a computer is based primarily on the amount of time you invest in your drawing. If you miscalculate or make a mistake in the layout, you have to start over when drawing a floor plan by hand. On the PC, you can easily undo the mistake and enter the correct values. Do you have the confidence to draw the floor plan by hand? Then make a rough sketch with correct dimensions. Then transfer your drawing to the clean form, where you trace all relevant areas with a fine liner.
If you don't feel confident drawing a floor plan by hand and don't have the appropriate computer program, it's best to have the floor plan drawn by an expert. In this case, you have the guarantee that the scale fits and that all elements in the floor plan are drawn in the correct position.
