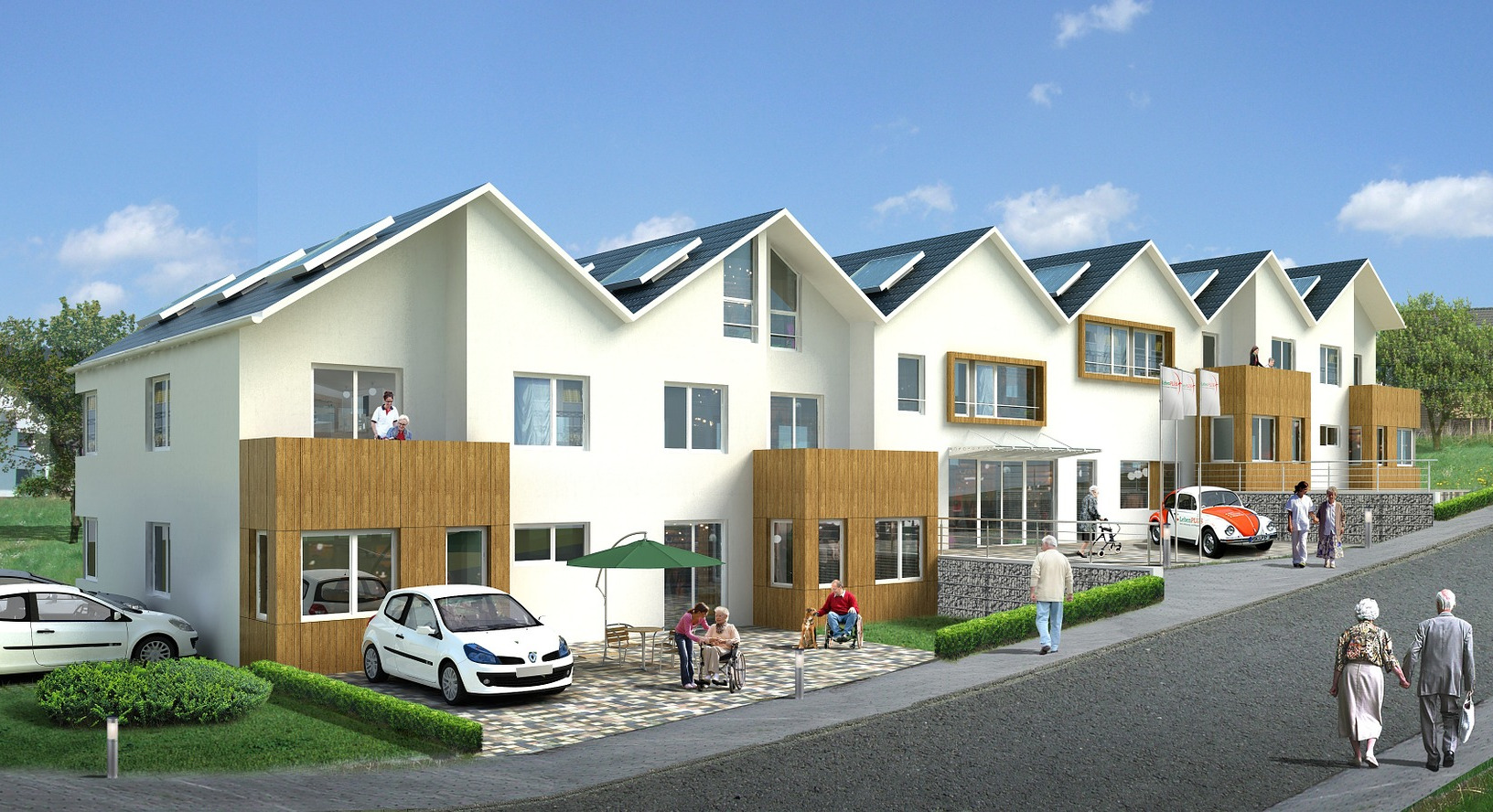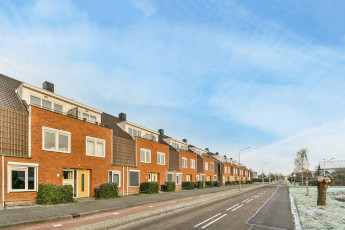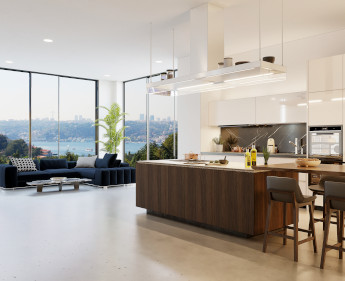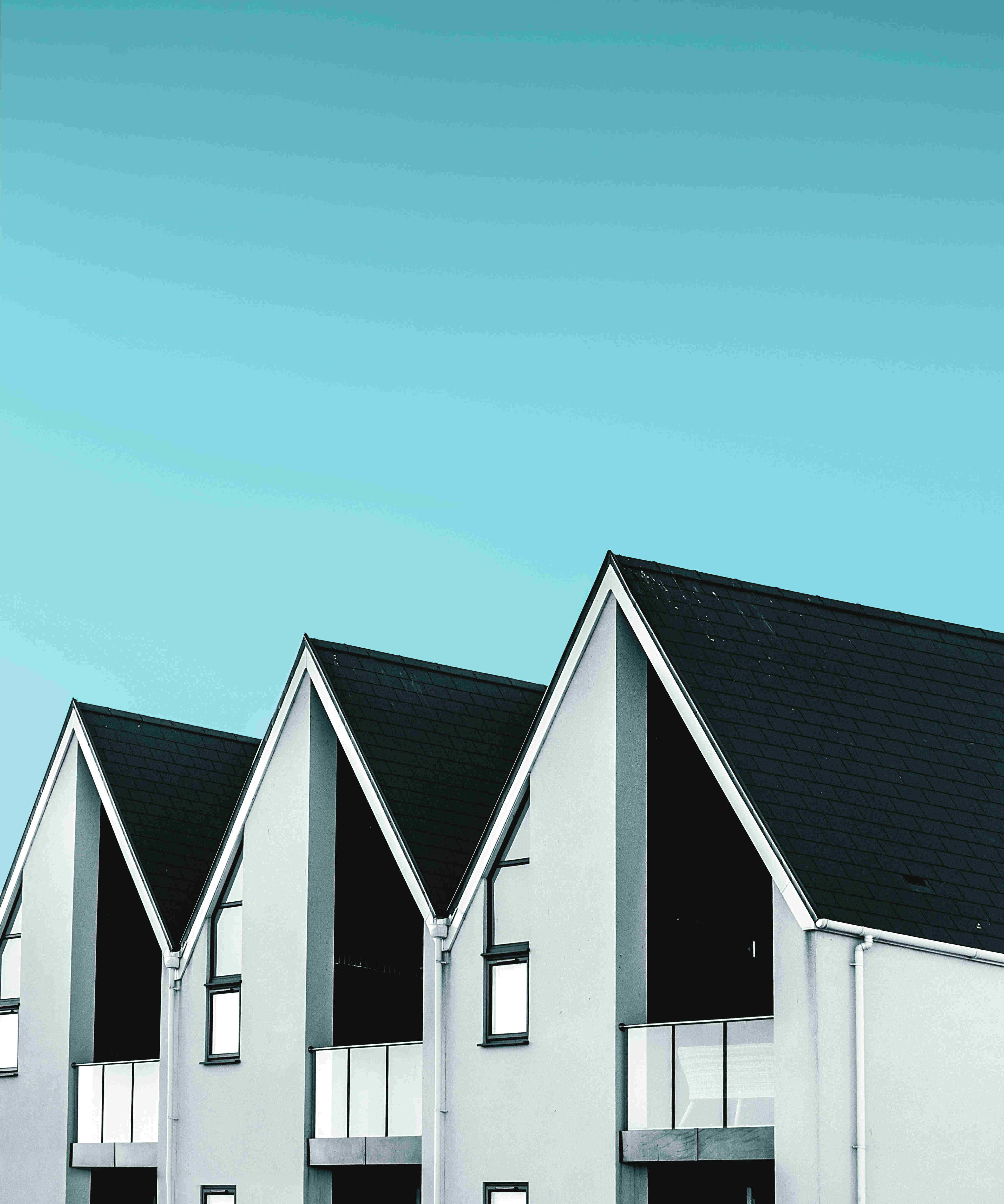Your order is being processed.
Please do not leave this page

Townhouses are a comparatively inexpensive alternative to a detached single-family house. But the floor plan for a townhouse requires planning expertise and numerous advance considerations. You are building over three floors and, as far as a corner house is concerned, you only have two options for installing the windows. Here you can learn how to optimally plan the floor plan for a townhouse and gain more usable space through the right room layout and design.

End-of-row houses have three exterior walls and therefore three sides where you can plan windows. The middle house, on the other hand, has only two walls available for windows, facing each other. In addition, it adjoins the neighboring house on two wall sides, which in turn has an impact on the proper planning of sound isolation and should be included in the room layout. One important feature in the floor plan in the row house has all the houses regardless of their position in the row of houses. The rectangular, narrow basic shape makes it necessary to divide the house into three floors. Stairs are therefore unavoidable, but what is the best way to integrate them into the spatial concept and to design the floor plan in the row house without losing space?



Daylight is an essential factor for human well-being. If it is not a corner house, the floor plan of the townhouse presents the first challenge here. Large, if possible floor-to-ceiling windows or a glass front on the back of the house let the desired brightness into your rooms. Even if it is difficult: you can plan the floor plan for your townhouse in such a way that no room has to be without windows. In most cases, the lower floor is dedicated to the open area consisting of the kitchen, dining room and living room. Here, daylight is especially important and if possible, should enter right into the center of the overall space. Since floor-to-ceiling windows reduce the floor space for furniture, you should already know in the planning phase where your kitchen, living area and dining table will find its place.

Storage rooms or a separate utility room are often not possible in the floor plan for a townhouse. Exceptions are houses with basements, where you can move the utility rooms to the underground area. The entrance area is kept small and narrow. The same applies to the stairs, which are planned in the minimum prescribed size and placed on one of the two inner windowless side walls. To make the most of every inch of floor space, build storage solutions or shelving systems under the stairs. The less space allocated to the passageways, the more room you will have for each common area and bedroom. If you want to install a toilet on each floor, you should plan the floor plan in the row house so that the small bathrooms are partially built under the stairs.

The best floor plan for a townhome is as open as possible. Do not use partitions between the kitchen, dining room and living area. A kitchen island or a half-height shelf open on both sides, for example, can provide a visual division. Any higher fixtures would reduce daylight and darken the middle area in your townhome. Family areas should be located on the first floor. A small guest toilet should not be missing either and is best planned on a windowless side. On the second floor, it is a good idea to use the floor plan in your row house for the children's rooms and the family bathroom. Under the roof there is space for a cozy master bedroom, which is planned with another small bathroom, depending on the needs and spatial conditions.



You will design a functional floor plan for your row house if no room is smaller than 15 square meters. Do not use passage rooms, even if this option would simplify the planning. Each member of the family needs its own, closable and sufficiently large place of retreat. If you work from home, arrange the master bedroom in your floor plan at the row house on the same level as the children's rooms. In this case, you'll have the gallery under the roof as a work area that's far enough away from the living space to give you enough distance between work and home life.
Due to the smaller living space, it is necessary to develop the floor plan for a row house in a perspective way. If the family grows, you can not easily remodel and create an additional room. Therefore, it is recommended to include an additional room in your floor plan. The room that may not be used initially can become a children's room or a home office.
The floor plan for a townhome must be planned well and wisely. Since there is little floor space available on one level when building a house, the layout of rooms within the floors plays an important role. In order to make the best use of the available living space and to design bright rooms, there are some special features to be considered in row houses. With the perfect floor plan, a row house can appear much wider than it is.