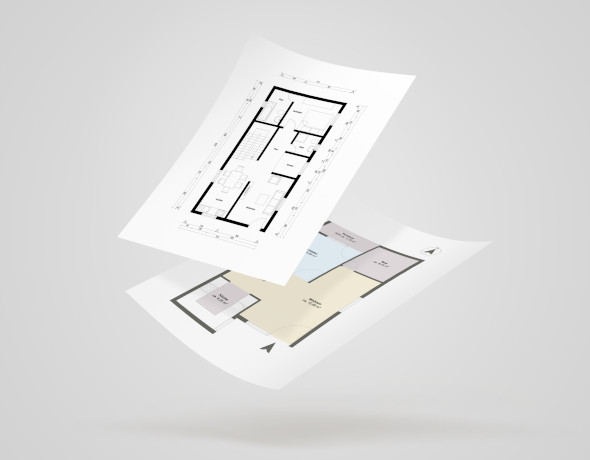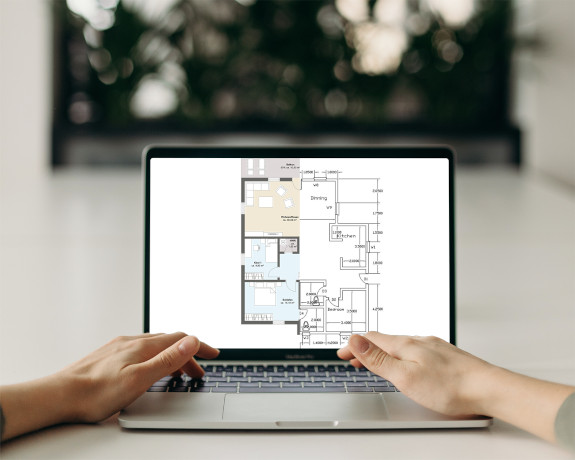Your order is being processed.
Please do not leave this page

There are many situations in which a floor plan - dimensioned or nondimensioned, colored, gray or black-and-white - is of advantage or necessary. If you as an owner or realtor are planning to sell a property, prospective buyers can get an idea of the room layout and decide within a short time whether the apartment, house or commercial space meets their requirements.


Every property is unique. In addition to pictures, a good floor plan offers potential buyers the opportunity to get an initial idea of the rooms and their location. A floor plan provides important knowledge about the arrangement of rooms in relation to each other, the placement of windows and doors, the proportions of rooms in relation to each other, and the width of traffic routes. Prospective buyers of commercial real estate can use the floor plan to judge whether the floor plan will allow compliance with current legal requirements. For example, catering establishments are subject to strict requirements regarding the separation of rooms where food is prepared and social areas. A good floor plan highlights what is special about private and commercial real estate and shows the viewer at first glance what potential a property has to offer.
To ensure that a floor plan meets expectations, it should reflect the current structural condition wherever possible. If an existing property has undergone many alterations - for example, due to frequent changes of ownership - old floor plans are outdated. It is worthwhile to have a new floor plan drawn up. Based on the floor plan we create, you can plan new renovation and modernization measures with service providers such as interior designers and craftsmen, or put the property up for sale.


We create the floor plan of a property with great care. Based on our many years of experience, we know what our target groups - realtors, business and private customers - expect. A sales-optimized floor plan that is attached to a realtor's exposé must meet different requirements than a floor plan that is needed for a renovation or advertising measure. You have the choice between different types of floor plans. They differ in terms of presentation and dimensions. For people who are looking for an apartment or a house, a floor plan in which all dimensions are drawn is not necessary. They are interested in the number of square meters of individual rooms, the location of windows and doors, the compass points and the overall size and shape of the apartment or house. Those who have never had to deal with a dimensioned floor plan will have a hard time reading the individual details correctly.

Real estate agents and private sellers have the opportunity to stand out from the masses of real estate ads by using a floor plan. Since hardly any real estate owner who is willing to sell has a suitable floor plan available, with our service the real estate agents can offer their clients real added value . If you take on a real estate agent assignment for a property owner who is planning to sell his apartment or house, he will be impressed by your skills and expertise.


If you need a floor plan to meet special requirements - for example, for marketing campaigns or the sales documents for a particularly high-end property - we will be happy to create a custom floor plan for you. Let us know your ideas and wishes precisely so that we can implement them. Once you have seen a floor plan that you like, we can develop a custom floor plan design language for you based on the design. If you prepare the exposés in your real estate agency according to a certain pattern, we can adapt the floor plan to the specifications of your corporate design. We will be happy to save your specifications for future orders, so that processing for each new project is smooth and speedy.

When selling a property, it is important to reach potential buyers as quickly as possible. Sellers who contact a real estate agent want their order to be processed quickly. We help you meet the high demands and process your orders for sales-optimized and dimensioned floor plans from Monday to Friday within one day. Only over the weekend it takes longer than 24 hours. An individual floor plan can take a longer processing time due to the intensive exchange with you and the elaborate creation. If you need the floor plans for marketing a large project, we can use synergy effects by incorporating furniture, kitchen and bathroom designs created for you into each individual floor plan. This saves time and money.

If you have regular orders for floor plan creation, you can benefit from our favorable package prices. Take advantage of our expertise, careful work methods and experience to score points with your customers, service providers and prospective real estate buyers.