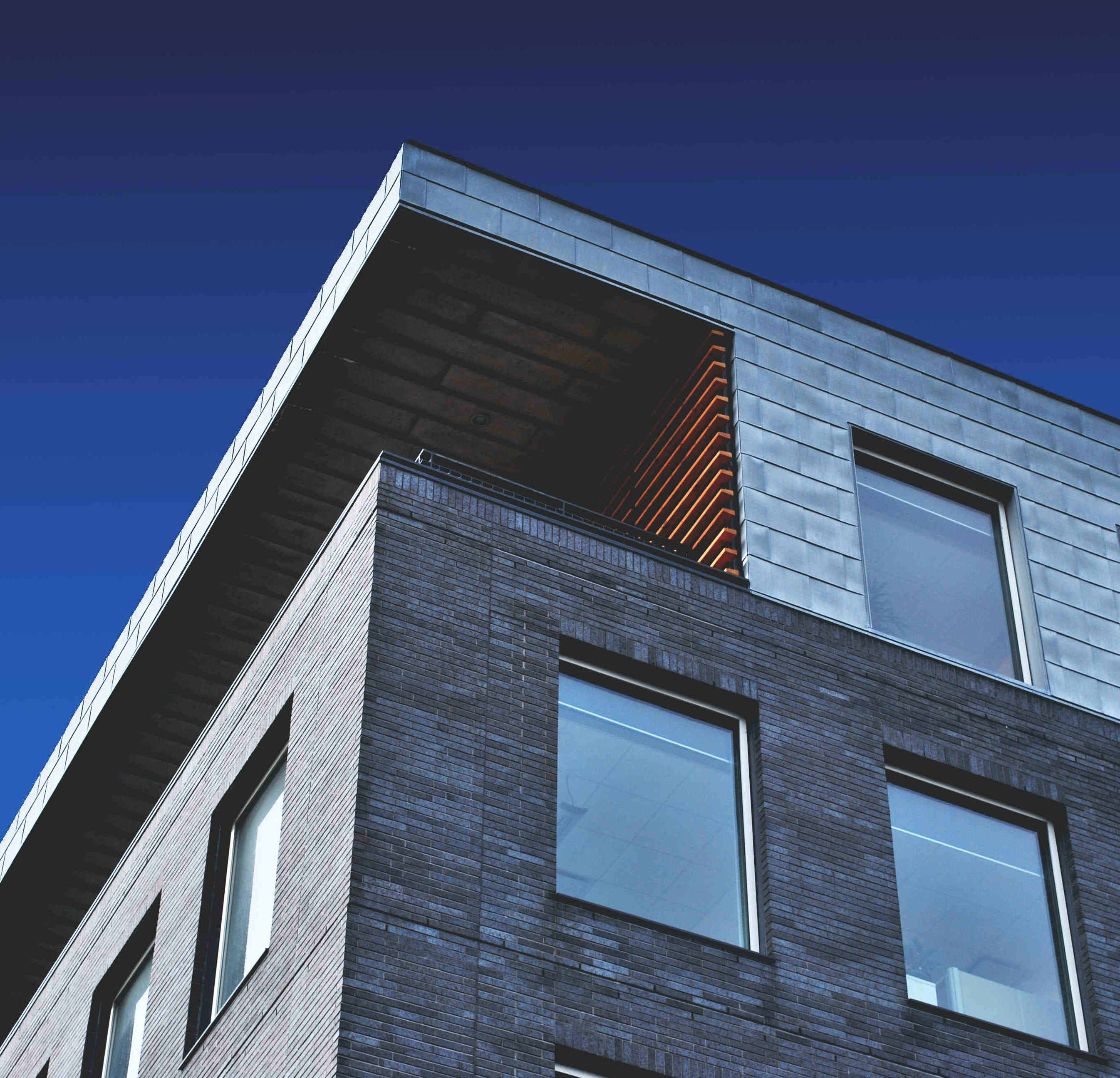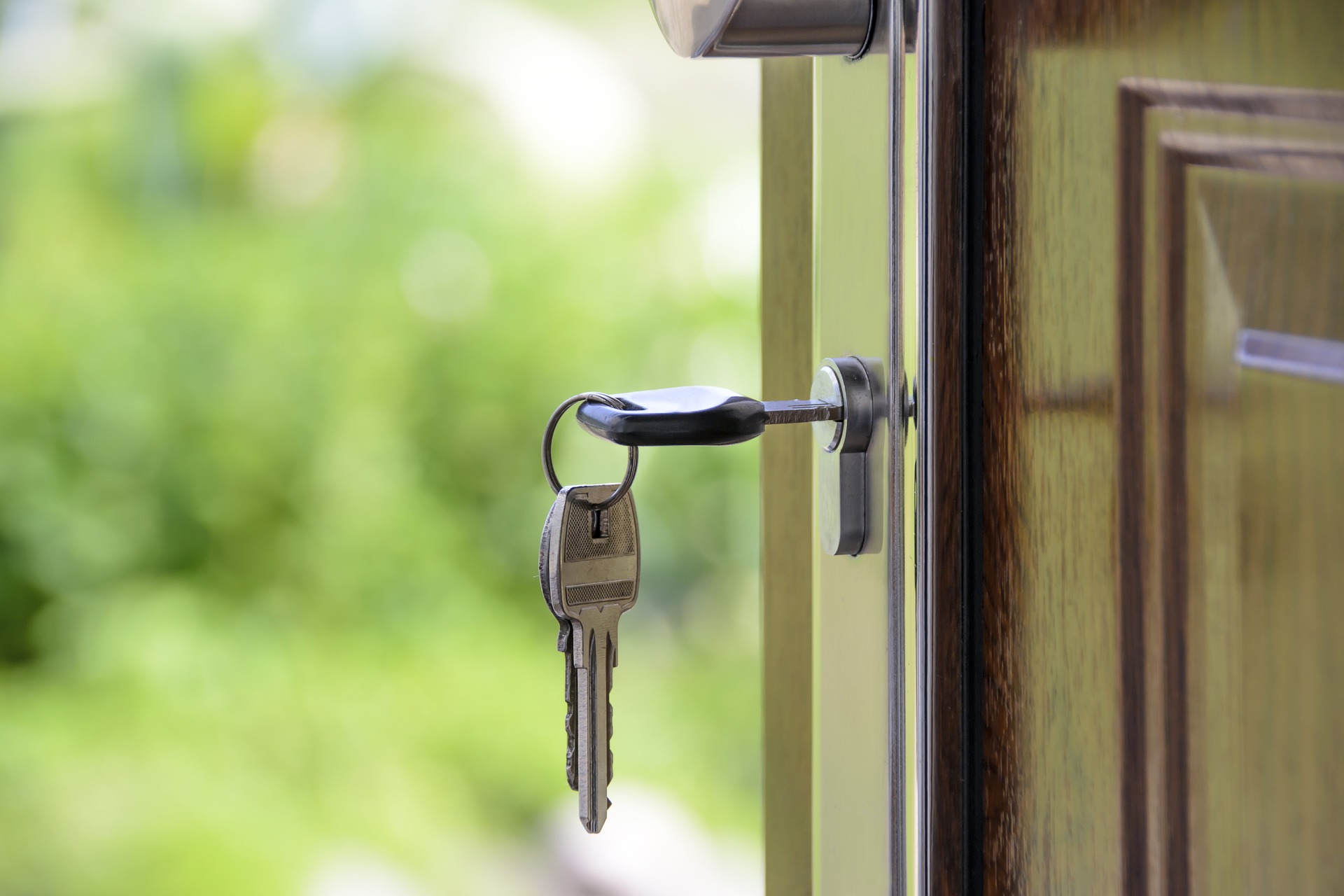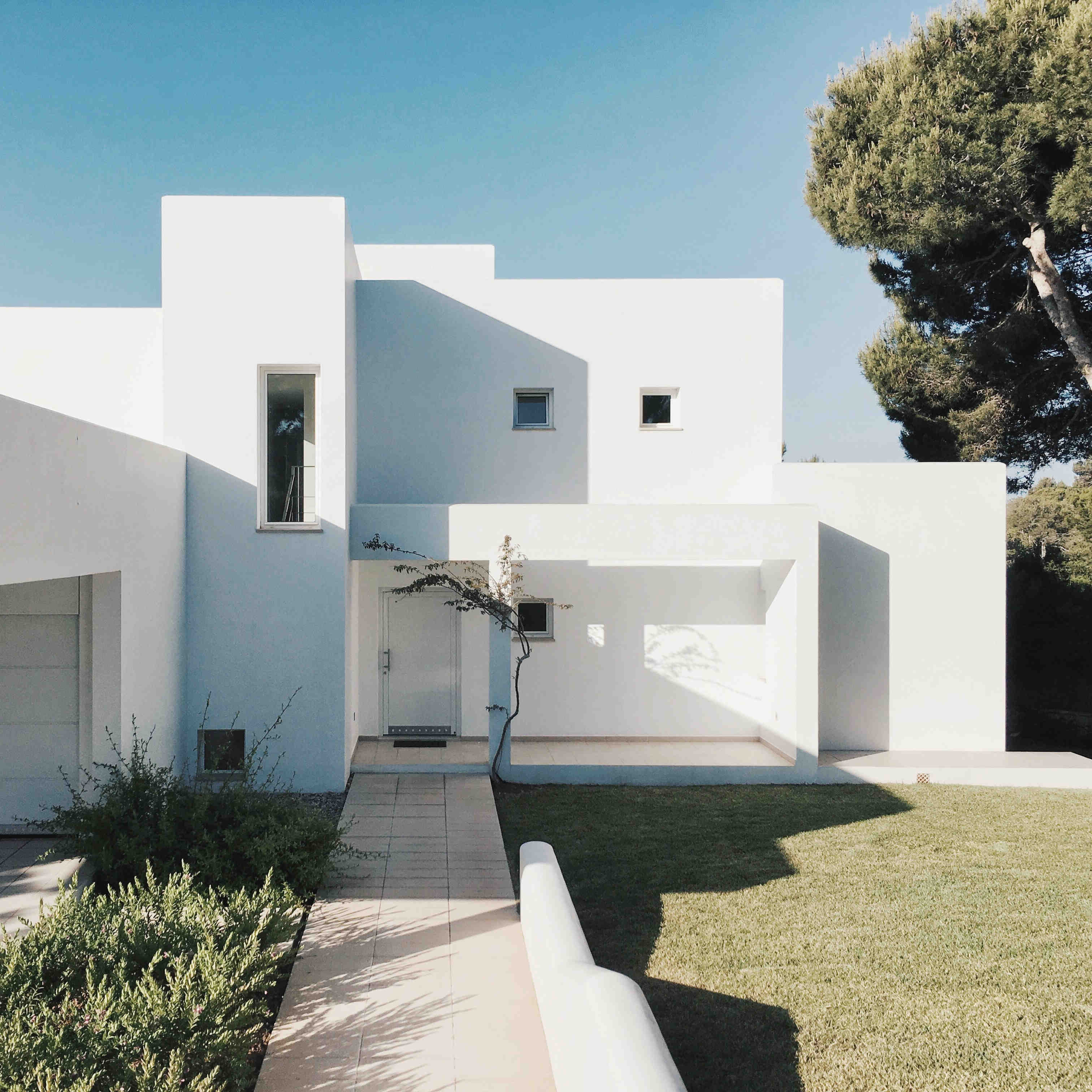Your order is being processed.
Please do not leave this page

But how to design the floor plan for a house that will include a self-contained apartment? It is important that you pay attention to the privacy during the planning phase. A self-contained apartment is a separate living space from the main apartment. Whether a separate or shared entrance is preferred depends on your future plans for using this apartment. The structural conditions also influence the floor plan of a house with self-contained apartment.

A self-contained apartment can be integrated on one level, but better in homes with several levels. More and more building families use the basement area and include in the house floor plan the self-contained apartment in the basement. With sufficient light, which is only given in a partially underground basement, there is nothing to prevent this type of planning. Also popular is the floor plan for a house with an independent apartment, which is located in a side wing or in the basement. In addition to the optimal arrangement in the house, it is important that the premises provide enough space for a private bathroom, a fully equipped kitchen and the desired number of bedrooms. The floor plan for a house with a self-contained apartment must be precisely planned and adjusted to the needs of the owner family and the future residents of the apartment.



After you have decided to build a house with a self-contained apartment, you should precisely define the way you want to live together. If you are planning the floor plan for a house with self-contained apartment for a multi-generational household, the privacy requirements will be different than if you are thinking about renting out the apartment. In addition to the floor plan for your house with an accessory apartment, also deal with the question of which areas you want to allocate to your shared use and which areas you want to have privacy in. These thoughts mainly relate to common areas such as laundry rooms, basements and on terraces, as well as garden use. Integrating a self-contained apartment is possible both completely separate from the main apartment and can just as easily include common areas.

The main focus of the floor plan for a house with self-contained apartment is on the entrance area. If you want to completely separate the self-contained apartment from your own four walls and your privacy, a separate entrance is recommended. However, keep in mind that an additional entrance area reduces the size of the living space and requires two doors on the same side of the property or on two sides of the house. A separate front door is not essential if you plan to have the self-contained apartment with a lockable front door. Even if the additional apartment has a secondary importance and, accordingly, is not one than your main apartment, there are perspective things to consider in the floor plan for a house with a self-contained apartment. In order to exclude later modifications, you should at best plan the apartment intended for multigenerational living in such a way that your demand for privacy is also met when renting it out.

The floor plan of a house with a self-contained apartment is reduced by the size of the additional living unit in relation to your living space. In the case of single-story houses, you should carefully consider whether the available floor space is large enough for two residential units with sufficient space. If you are planning the a self -contained apartment in the basement, check the light conditions and make sure that all rooms in your floor plan for the house with the self-contained apartment are sufficiently supplied with daylight. The smaller the buildable area of your property, the more professionalism and mathematical expertise are required when drawing the floor plan.
Many planning details are mutually dependent or build on each other. The core question you should deal with even before the desired floor plan for a house with self-contained apartment is based on the privacy that is essential for you and for your self-contained apartment.
