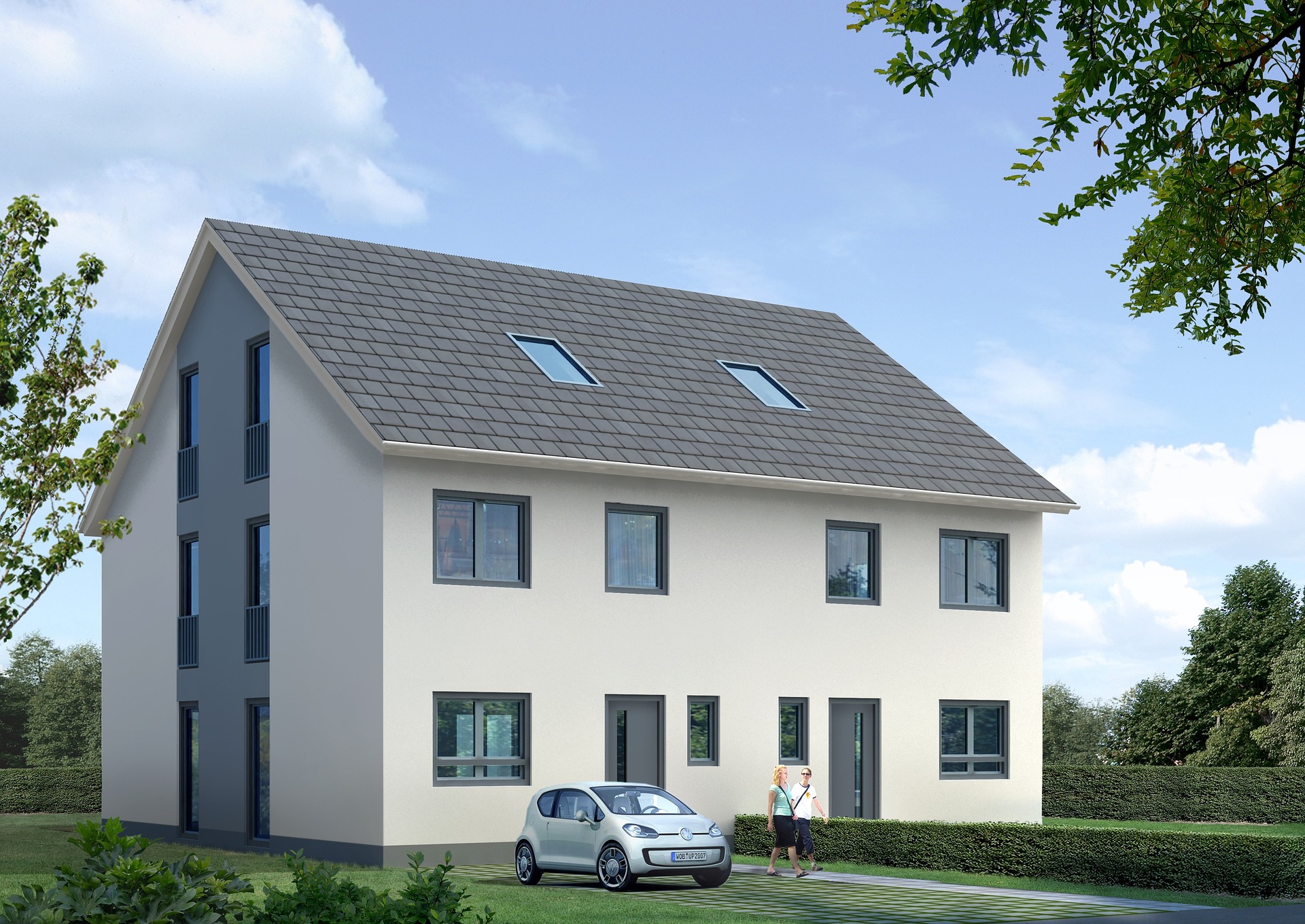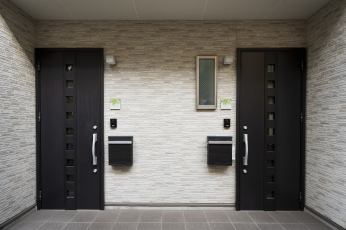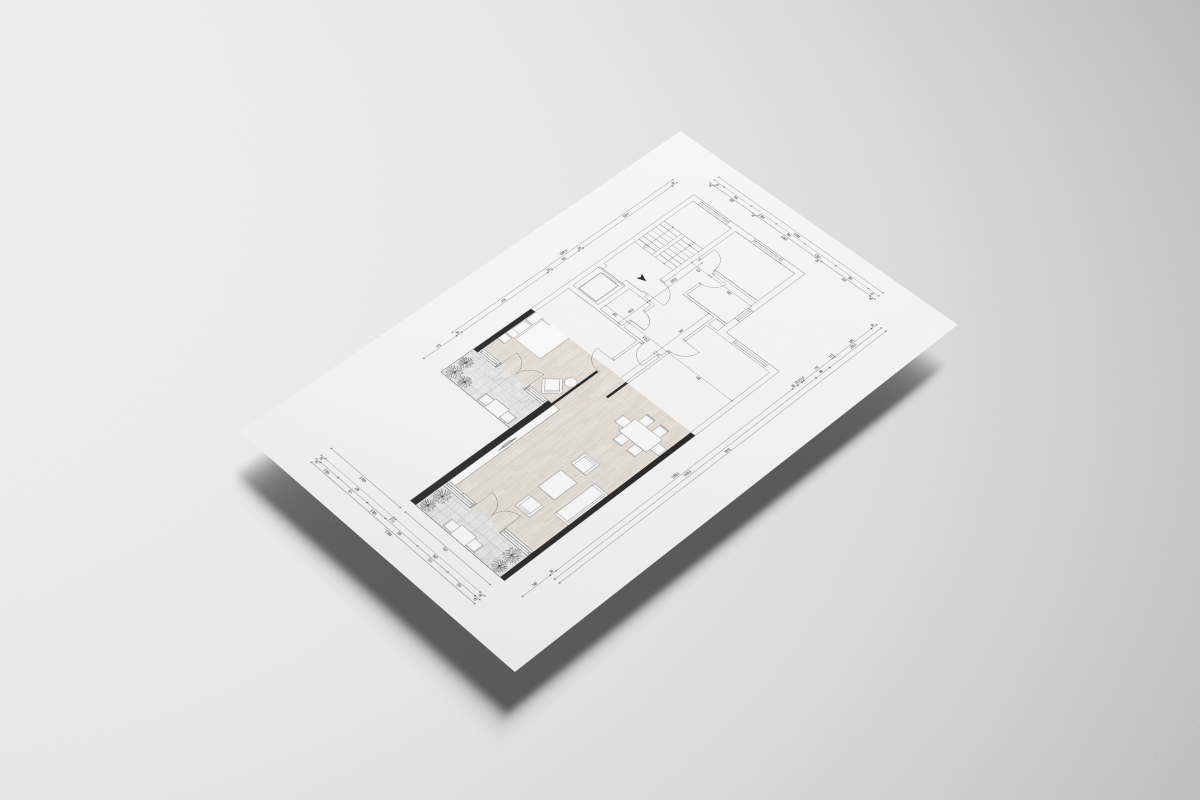Your order is being processed.
Please do not leave this page

More and more families decide to build a semi-detached house in order to save costs. As a rule, this involves two halves of the house that are identical from the outside, with a separate driveway and separate entrance. When you plan the floor plan for a semi-detached house, you can also build in a staggered manner, if necessary, to provide more privacy on the outside. Always keep in mind with twin houses that in the case of the classic design, the terraces and garden are also a reflection of the neighboring property and leave little room for privacy.

Whether you plan the floor plan for your semi-detached house with one or two front doors depends on its future use. If you rent out one half of the house, you should already make the spatial separation in the entrance area. If you are moving into the semi-detached house with a friendly family of house owners or would like to implement the "multi-generational" living concept, the common front door can create space and more living area. A sensible design in the floor plan for your semi-detached house provides a short pipe route for the heating and hot water supply. This means, by implication, that bathroom and kitchen planning for both halves of the house will usually involve mirroring the rooms. At best, bathrooms and kitchens are located next to each other and separated by the thicker interior wall of the house.


From the outside, both halves of the semi-detached house are like two peas in a pod. But when it comes to the floor plan in the semi-detached house, you can give free rein to your creativity and arrange the room layout entirely according to your ideas. An open floor plan is particularly advantageous. The semi-detached house is more limited in living space than a single-family house, which makes precise planning essential. Ideally, the kitchen and the dining area open to the living room are located on the lower floor. With separate entrance doors, you can plan the staircase to the upper floor in the open floor plan in the semi-detached house and integrate it as a decorative accent in your living concept. Tip: You should not integrate the home theater area directly on the inner wall of the semi-detached house with regard to the brightness of the house. Bathrooms, kitchens and guest WCs or your home office are better placed in this area.


Properly planned, you can build a semi-detached house very inexpensively and save a large amount of money compared to a classic home. When planning the floor plan of a semi-detached house, make sure that the pipe routes for heating, hot water and waste water are as short as possible. The mostly jointly planned system in the basement is therefore ideally located in the middle of the house at the inner partition wall. When planning the floor plan for the semi-detached house, there is nothing to stop you mirroring the kitchens and bathrooms of both halves of the house and placing them next to each other, separated by the inner wall. In this way, you significantly reduce the cost of installation and generally decide to save resources through short pipe routes and the associated reduction in energy and water costs.


An extremely important planning point is the entrance area. It is advisable to plan for two front doors and thus two hallways alongside the interior wall. To ensure that these areas, which are not assigned to the living room, do not take up unnecessary space, narrow stairs running along the wall and a narrow hallway are an advantage. Another option for the floor plan in a semi-detached house can be the staircase to the first floor, which has already been mentioned and is integrated into the open-plan living concept.


Very much attention is needed to the children's rooms and your bedroom. Positioning them on the inner wall is the worst option in which you can plan the floor plan for a semi-detached house. With children playing, your neighbors who live directly wall to wall might feel disturbed and their privacy restricted. Privacy is the keyword when it comes to the bedrooms in the house. For this, use the gable ends and thus the room capacities furthest away from the interior wall.

A sufficiently thick interior wall is essential in any floor plan for a semi-detached house. But you should treat this wall like an exterior wall on a busy street in terms of soundproofing. Especially if you plan the recommended open floor plan in the semi-detached house, otherwise the brightness can become a problem. Good sound isolation creates privacy and excludes you from living the life of your neighbors - and vice versa. Even the best insulation of the partition between the two halves of the house does not ensure absolute silence. That's why it's all the more important to plan the above into the floor plan when building a semi-detached house, and not to set up your private rooms and home theater area against the interior wall.
To get more usable living space and reduce unused space to a minimum, avoid niches and use the area under the connecting stairs to the first floor for built-in cabinets, for example. There are many ways to plan a floor plan for the semi-detached house so that you make the best use of the space available to you and not to waste square meters.