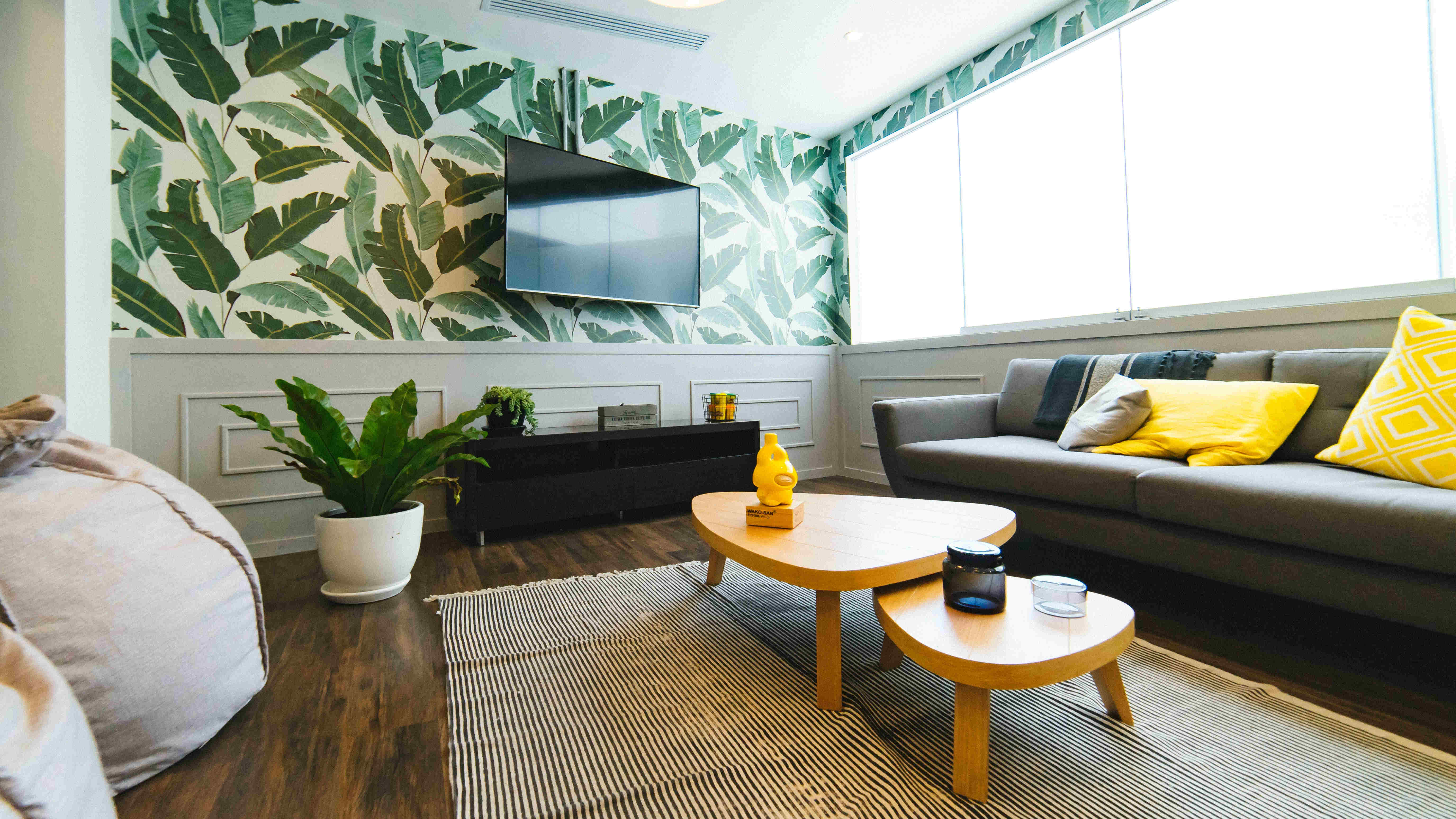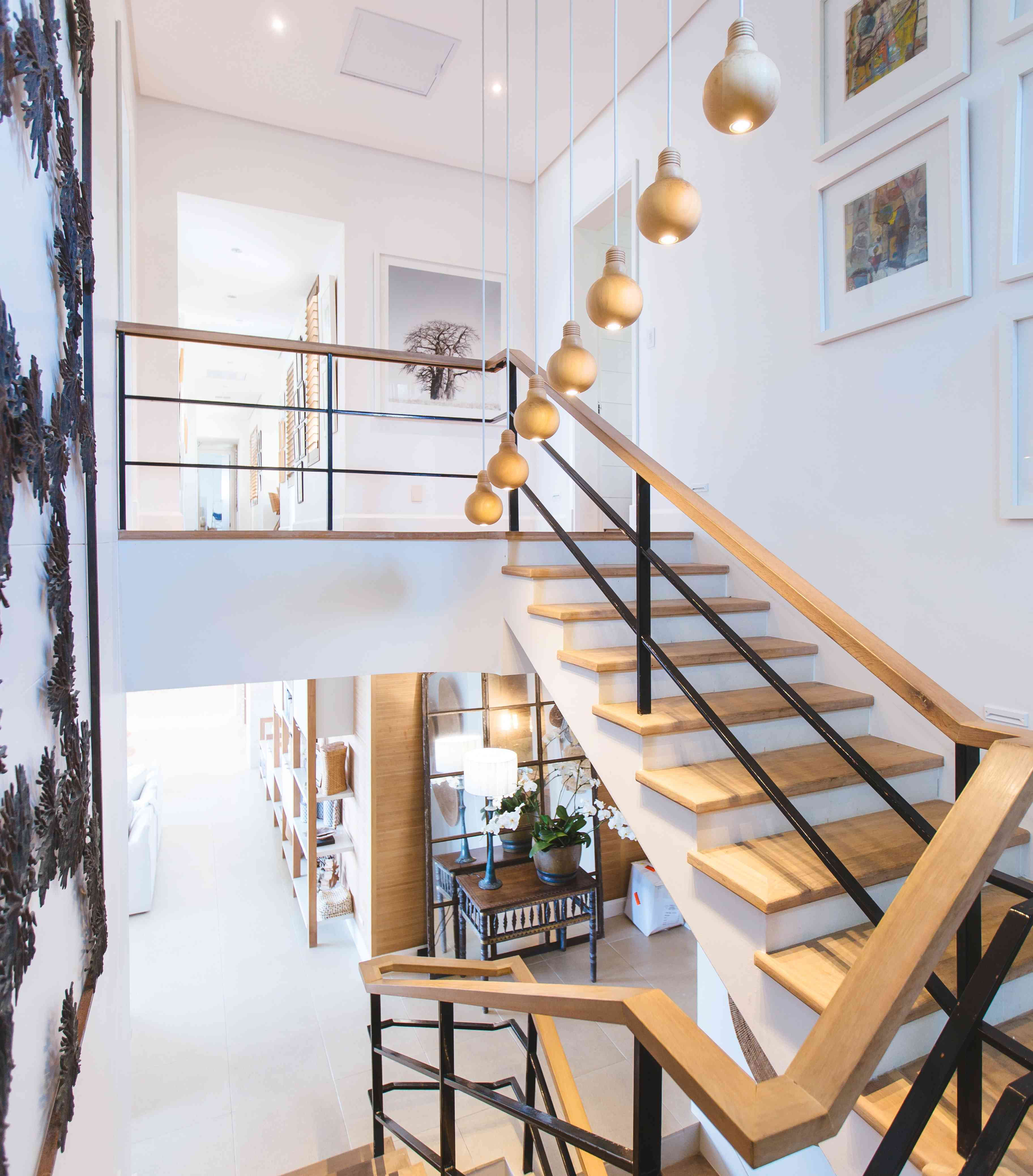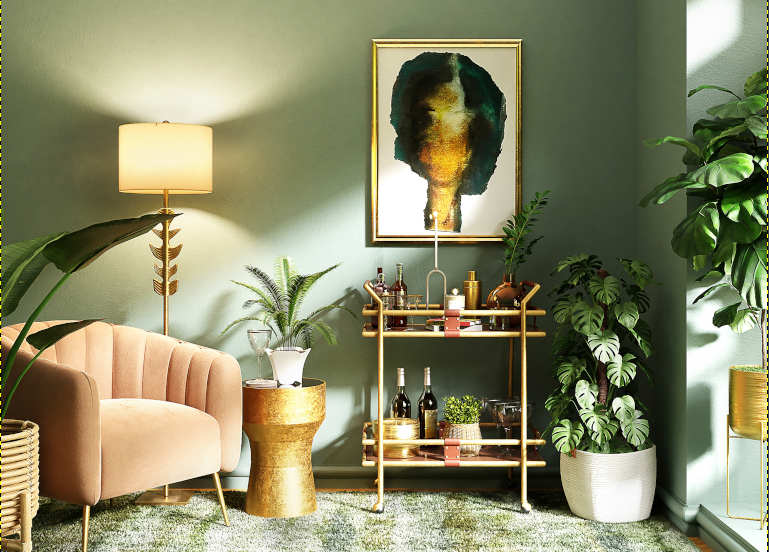Your order is being processed.
Please do not leave this page

An open floor plan is a necessity for many building families today. Not only in the house, but also in the apartment you can plan the floor plan based on an open plan and in this way provide a more spacious feeling. But you should keep in mind that a too open apartment floor plan does not allow for a feeling of privacy. Therefore, it is important to find the golden middle way next to the family area for each resident to create a place of retreat that can be closed. How to plan the apartment floor plan and what is important?

The open-plan kitchen with a direct connection to the living room is no longer just an American dream. In many German homes, this is exactly the concept that is lived and implemented in the planning phase. However, an open-plan kitchen also has a disadvantage. Cooking steam can drift directly into the dining room and living room if the extractor fan does not have the necessary power. If you choose this living concept, you should make sure that the kitchen area has large windows or access to the balcony in the apartment floor plan. If this is not possible due to the structural conditions, it is more advisable to choose a partially open apartment floor plan with a closable access area to the living room.



When it comes to the functionality of the rooms, question yourself carefully, especially with regard to the individual room sizes. After all, this is where most mistakes happen when planning the apartment floor plan. A bedroom that is too large is not only inconvenient, it also takes up important square meters of the floor space - which are then missing for example in the living room. Is a guest bathroom really needed or is it more of a wish but not a primary concern? The optimal use of space saves costs and gives you the opportunity to use all areas of the apartment thanks to a carefully designed floor plan. If you have not yet completed your family planning, the apartment floor plan should be flexible. If an additional children's room becomes necessary later, this space should be feasible without a major remodeling project. When planning bedrooms and children's rooms, it is best to have floor plans that are approximately the same size, which will allow you to use them in alternative ways later and sell them more quickly if necessary.

You should avoid niches and small storage spaces in the apartment floor plan. Even if a storage space under the stairs in your duplex apartment seems useful at first sight, it costs valuable space and becomes a place of clutter in the long run. If you are planning your apartment floor plan for two floors, you should match the staircase to the space - not the room design to the staircase design. You can make wonderful use of the area below for built-in shelving or reading space in your floor plan. Using it for storage is not recommended for the above reason. There are many ways in which you can avoid niches and areas that are not usable at first sight even in the apartment floor plan, or you can plan them specifically for built-in furniture.

Where to start with the ground floor plan of the apartment? Before you start thinking about the layout and the use of space, you should consider the compass direction of the rooms and the size of the windows. A living room is great on the south side, while the bedroom can be drawn in the apartment floor plan to the west or east. For bathrooms, the north side is suitable, while children's rooms and bedrooms are best placed in the southwest or southeast. Most apartments present the challenge in the floor plan that there are only two opposite compass directions. If one side faces south, you should use that side for the frequently used rooms, while the north is suitable for few-used rooms and for bathrooms.


You have the apartment floor plan in front of you in its entirety and with its division into its individual areas. But you still lack the imagination to the individual rooms. Overall planning is practical and provides you with an overview of where you can best arrange which rooms. But in order to give the apartment a real feel-good character and design it according to your needs, you should look at each individual room separately and design it separately from the other rooms in the floor plan, in addition to the entire apartment floor plan.