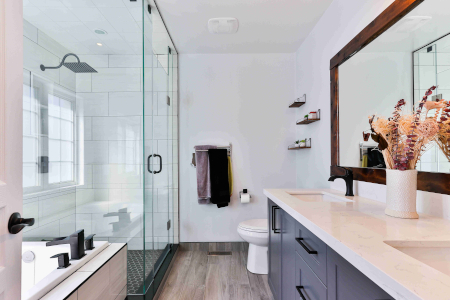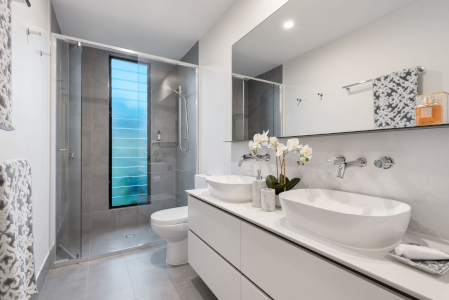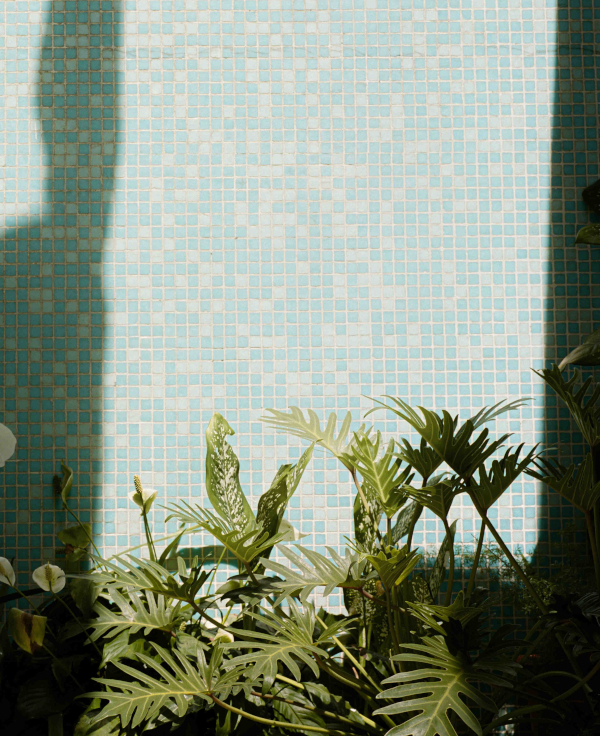Your order is being processed.
Please do not leave this page

The layout planning of the bathroom is a major challenge for many home-building families. It depends on the correct arrangement of sanitary facilities, sufficient freedom of movement and enough storage space. But these factors are mainly important for the practical use and functionality of the bathroom. For example, do you want a bathroom in which you feel comfortable and in which you can relax from stressful everyday life in the bathtub? In this guide you will learn how to combine the practical and the aesthetics in the layout for the bathroom and plan it correctly.

In modern houses, the bathroom is located not far from the bedroom. Guest bathrooms or shower bathrooms may find a place on the ground floor and can be reached from the hallway. The short distances from the bedroom and family rooms to the bathroom are advantageous. If you want a bathroom flooded with daylight, the south side of your home is a good choice. If you want to design the floor plan for the bathroom with passage from the bedroom, the east side is recommended as the optimal location for a bathroom. If it is a smaller room with a correspondingly smaller window, the floor plan for a bathroom can also be planned on the north or west side of the property. Important: When planning the house, make sure that you never plan the floor plan for a bathroom opposite the kitchen or with direct access from the living room.


A decisive criterion for the floor plan in the bathroom is the size of the room. If you have only a small room at your disposal, you should plan even more carefully and more functionally. In a large bathroom, on the other hand, it is easy to place all the important sanitary equipment and additional storage space and have enough freedom of movement. Before you draw the bathroom amenities in the floor plan, sketch the room at the correct scale on a sheet of paper. Think about the windows, the door and any radiators located on the wall. To leave as much free space as possible, in small bathrooms it is recommended to have a corner bathtub and storage space in the form of wall cabinets. The optimal distance between the toilet, the tub or shower and the washbasin is at least 1.50 meters. Tip: When you are preparing the floor plan for your bathroom, do not place the toilet opposite the bathroom door.


With a room size of 12 square meters or more, you can plan the bathroom floor plan creatively and entirely according to your needs. While you will be limited to the bare necessities in a small bathroom, a medium to large bathroom can easily be transformed into a wellness oasis with many details. Small rooms require flexible storage solutions, such as incorporating hanging and built-in cabinets directly into the floor plan for the bathroom. In larger rooms, there is enough space for boards, tall cabinets and side cabinets. Medium and large bathrooms you can divide into separate areas with emphasis on the feel-good atmosphere. A separation between the toilet and the bathtub or your shower can be implemented with a half-height wall. In this case, you will draw the floor plan for the bathroom so that it appears T-shaped in plan view.

When planning your bathroom, think in the long-term. A barrier-free floor plan for your bathroom is practical and modern. Door steps, high entrances to the shower or a bathtub edge that is impossible to climb over in old age are completely eliminated with a barrier-free floor plan in the bathroom. Even with this solution, the size of the room determines how you can plan the space to be barrier-free and therefore suitable for all generations. Considerations for space-saving furnishings, a shower at ground level with the necessary slope to the drain, and 1.50 meters of space between the sanitary facilities are important in this case. A precise floor plan for your bathroom simplifies the structural measures and lays the foundation for a practical solution. Seamless surfaces and non-slip floors simplify bathroom maintenance and reduce the risks of accidents.

When planning a new bathroom, you can determine the arrangement of all the important equipment details in the floor plan for the bathroom yourself. Make sure the plumbing is short and the basic fixtures and furniture are arranged in a practical, sensible way that creates a pleasant ambience. Short plumbing paths will help you save water and energy and reduce your consumption rate. The floor plan planning always starts with a scaled sketch in which you draw in all existing elements. If there is a possibility of partial area separation, you should choose this variant and create more privacy for yourself. The smaller and more complex the space is, the more important it is to plan the floor plan for your bathroom with an eye for the future. As an alternative to doing it yourself, you can fit your perfect floor plan for the bathrooms in your home and hire a professional to do the job.
A well thought out floor plan is essential in the bathroom. It doesn't matter whether you want a small bathroom or a large family wellness oasis. For a well-being ambience with functional orientation, the floor plan for the bathroom should be planned professionally and optimized for your needs.
