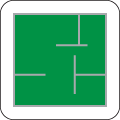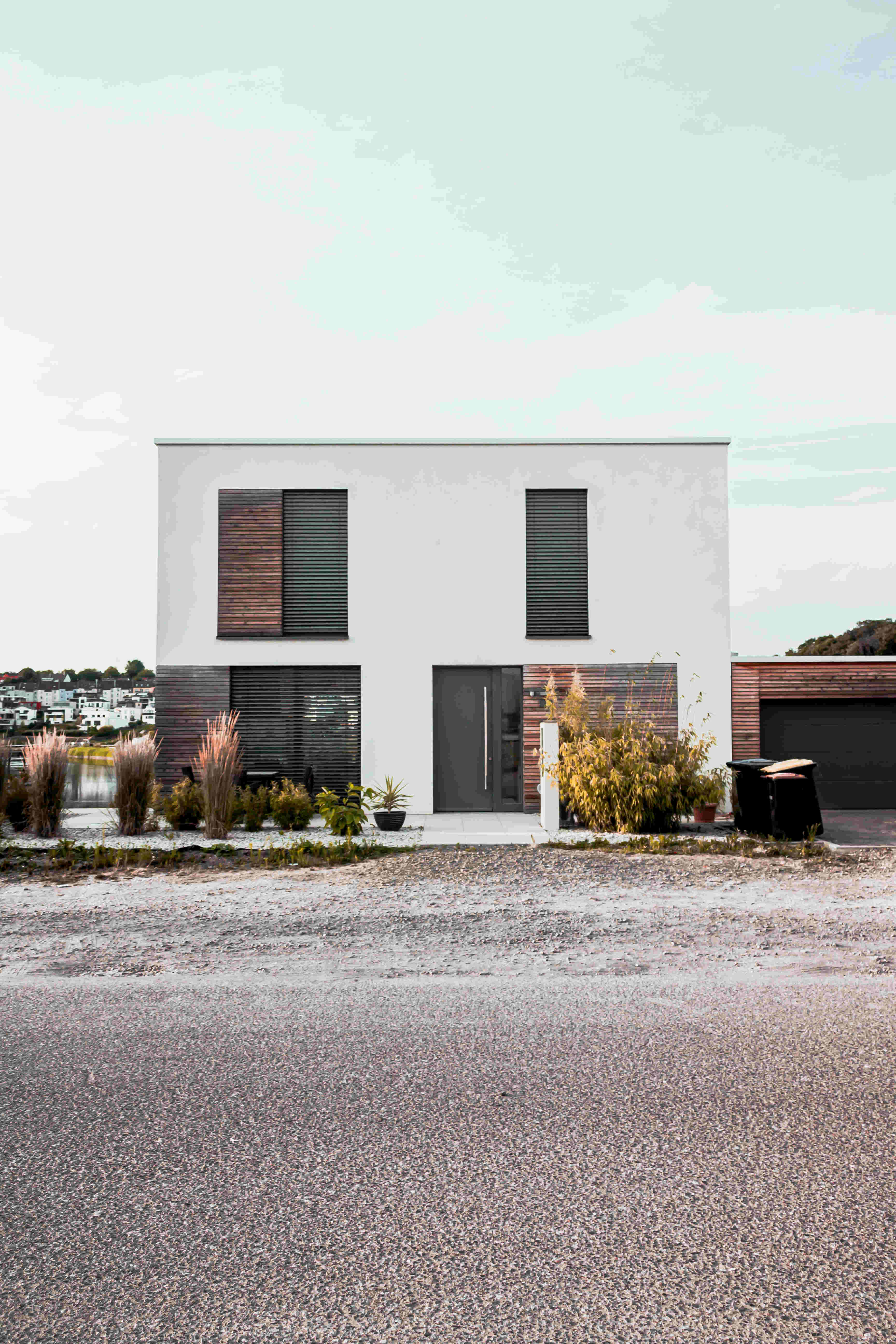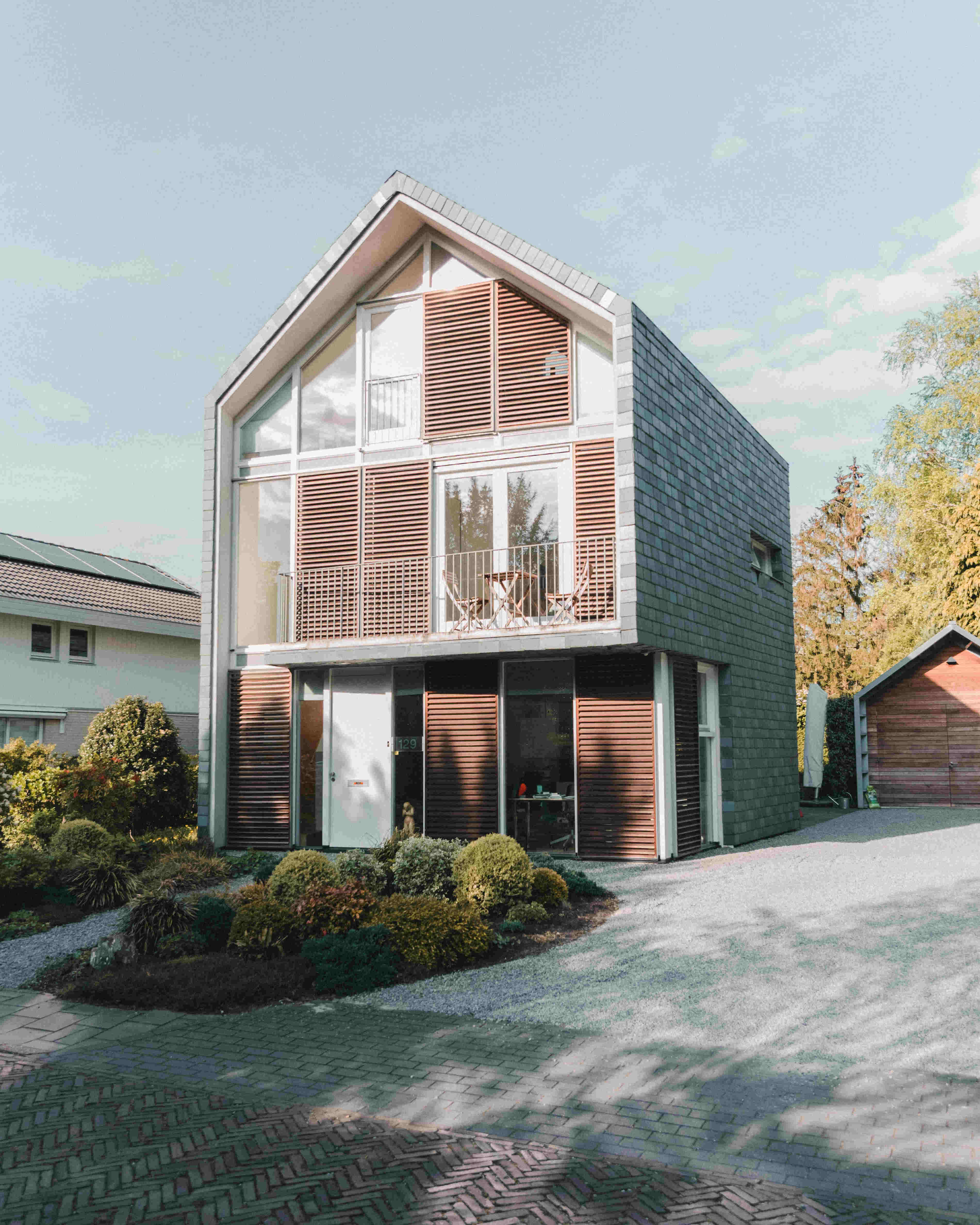Your order is being processed.
Please do not leave this page

Having one' s own four walls is the dream of many people. Long before the matter is ripe for discussion, you start to plan and draw the house. Preferably, for these first drafts, squared paper is used, as in the arithmetic book or pad, because with the given squares, a first draft can be created and the house can be drawn perfectly. In this way, you already have a certain amount of information about the dimensions. If you take a "calculating box" for each half meter or meter, you can already use something similar to a scale for these preliminary designs. However, these attempts to draw a house are far from an actual plan. But let's admit it: It is fun to put dreams and ideas on paper in this way. At the time, however, when the dreams are to come true, it is recommended to leave it to a professional to draw the house.


When you want to draw a house, there are different variants. On the one hand the floor plan is important; on the other hand the view of the house should also be included. The view drawing shows the house from all four sides, a separate view drawing is created for each side. It is obvious that the floor plan must be created first when starting to draw the view of the house. This is because the floor plan provides information about where the rooms are located. If you don't know where the entrance to the house is, for example, you can't draw a view of the house. This means that the dimensions must first be determined, and then the floor plan is created, followed by the creation of the views from four sides.
The floor plan is basically a top view - imagine the house from a bird's eye view with the roof removed. The floor plan shows the floor area of the premises including the exterior and interior walls. It provides information about the location and arrangement of the rooms within the exterior walls that enclose the house. Therefore, when drawing a house, the floor plan should clearly define where the kitchen and sanitary rooms are located, in addition to the exterior and interior walls. This is important, among other things, because of the installation of pipes for water and sewage. A room planned as a living room can later be used as a bedroom, for example. But if a part of the house planned as a living room is to be converted into a kitchen or bathroom, extensive remodeling work is required. Therefore, the arrangement of rooms that have a specific function is important in the early planning stage of drawing a house.


The dimensions depend, among other things, on the specifications of the local development boundaries, the size of the plot and the wishes, ideas and possibilities of the building owners. Whereby by possibilities the financial range is also meant. The building owners must be clear about certain parameters before they place an order for a house to be drawn. How big can the house be? How many floors are planned? How many bedrooms, children's rooms or living rooms does the builder want? Is an eat-in kitchen desired or a kitchenette with a separate dining area? How large is the family? Is one bathroom enough? Does an additional guest toilet make sense? It is also necessary to consider the orientation of the house. The bedrooms should face north because of the indoor climate. It makes sense to plan the light-filled living room on the south side, especially if a spacious terrace is also to provide additional width to the living space. In two-story and multi-story houses, a staircase must be planned. On the one hand, this should not take up too much space and thus excessively reduce the precious living space, but on the other hand it must be designed so that it can be comfortably managed.


The classic case is the new construction project. The dream of your own four walls is within reach. After you have made your own attempt to draw your house, as almost every future builder does, it is better to call in a professional during the actual planning phase. The previous drafts are quite important, because they serve as a template when it comes to drawing and finally planning the house. The professional will identify and eliminate the weak points in the design. In this way, in cooperation with the client, the plan of a dream house is created, which on the one hand corresponds to the client's ideas, but on the other hand also implements the experience values of the planning professionals. The client will have a house drawn that corresponds to his ideas and has been optimized by the work of the professional.
But it is not only in the case of new construction that a property owner may wish to have his house drawn. It can also make sense to have the house drawn when selling it. An informative exposé convinces potential buyers. A professionally prepared drawing of the house, including floor plan and views, significantly enhances the sales documents and increases the chances of a sale. Anyone who wants to sell their property at a good price should therefore have the house drawn - and by a professional.