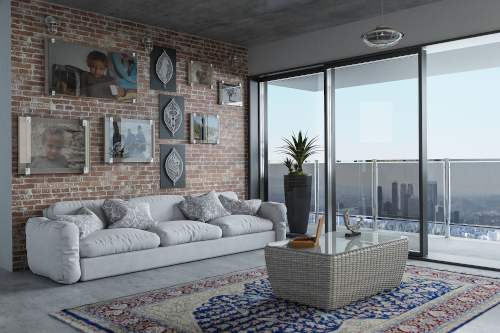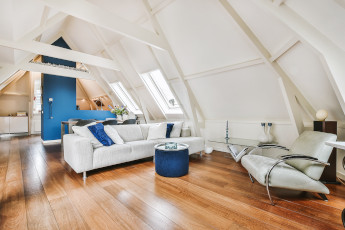Your order is being processed.
Please do not leave this page

If you are thinking about buying or building a property, you will always come across the term living space. The words living space and usable floor space are also used very frequently in this context. It makes sense to inform one' self about the individual terms and to get to know the difference between living space, usable space and floor space. It is also important for tenants to get a clear understanding, as these terms play a role in the service cost calculation, among other things.


The terms are explained and clearly defined in DIN standard 277. The floor area is the total area that a building occupies on a plot of land. The floor area therefore includes living space and usable space, whereby the living space is part of the usable space.

The usable area is the generic term, the usable area is divided into living space and various other areas such as functional or technical areas and circulation areas, which include staircases.
In addition to living space, usable space also includes other areas, such as production and sales areas, office areas or functional areas, which include, for example, heating rooms. As a result, the living space actually includes only those rooms that serve for living, living and residence in the house or apartment. Typical rooms included in the living space are living rooms, bedrooms, children's rooms, an office or a study in the apartment, bathroom, separate toilet, kitchen and dining room. A storage room located in the apartment is also included in the living space. However, if the storage room is located outside the apartment, it is included in the usable space, as are the undeveloped cellar and the attic.
Cellar and attic can be counted as living space under certain conditions. In the case of an attic converted for living purposes, the room height plays a major role. It belongs to the living space only if its ceiling height is more than two meters. Anything that does not reach this ceiling height can only be allocated to living space on a pro rata basis. This applies above all to roof slopes. A guest room or a party room in the basement is also only considered living space if its ceiling height is at least two meters. Under certain circumstances, a winter garden also belongs to the living space, but the precondition is that the winter garden can be heated. An unheated winter garden does not count as living space, but as usable space.

The terrace is a special case. Whether a terrace can be counted as living space is a question that courts have already had to deal with. Time and again, disagreements arise that escalate into disputes between tenants and landlords, which then have to be settled in court.
The situation is clearly regulated. In the case of social housing and price-linked apartments, 50 percent of the terrace is counted as living space, while the rest is usable space. In the case of privately financed apartments, the proportion of living space for a terrace is reduced to 25 percent. However, there are exceptions to this rule, because in good locations it is quite possible to count 50 percent of the terrace as living space, even in privately financed apartments. Under no circumstances, however, does a terrace count as 100 percent living space; the maximum chargeable value is 50 percent.
Calculating living space is actually quite simple once you know about the different terms and definitions. It is now a matter of carefully measuring the individual rooms. The interior dimensions of the rooms are the pure living space of the room in question. Adding up the sums of the individual rooms gives the total living area. This measurement does not include the areas occupied by, for example, walls or fireplaces. It is logical that the living space is smaller than the usable space, since the living space represents only a part of the usable space and does not include, for example, technical or circulation space. However, it is important to note that the hallway counts as traffic area. If a total result of, for example, 50 square meters is calculated from the addition of the dimensions of all rooms, in which five square meters of hallway are included, the hallway area must be separated or deducted from the total area. In this case, the living space is only 45 square meters.

Also important is the rule for determining the living space in the case of sloping roofs. If the height of the room is more than two meters, this part of the room is completely included in the living space.
Also important is the rule for determining the living space in the case of sloping roofs. If the height of the room is more than two meters, this part of the room is completely included in the living space. That part of the room, which has a room height of less than one meter, is not taken into account at all in the calculation of living space. The part of the room whose room height is between one and two meters is counted as 50 percent living space. The calculation is often applied to attics converted for residential purposes, but sometimes rooms below the attic have a slope if the roof is pulled down considerably.
