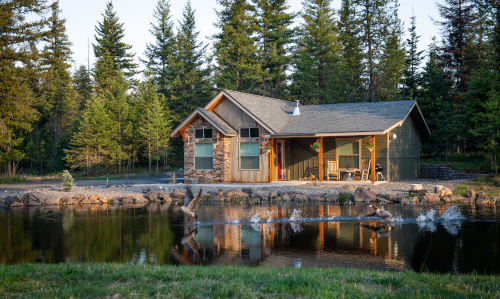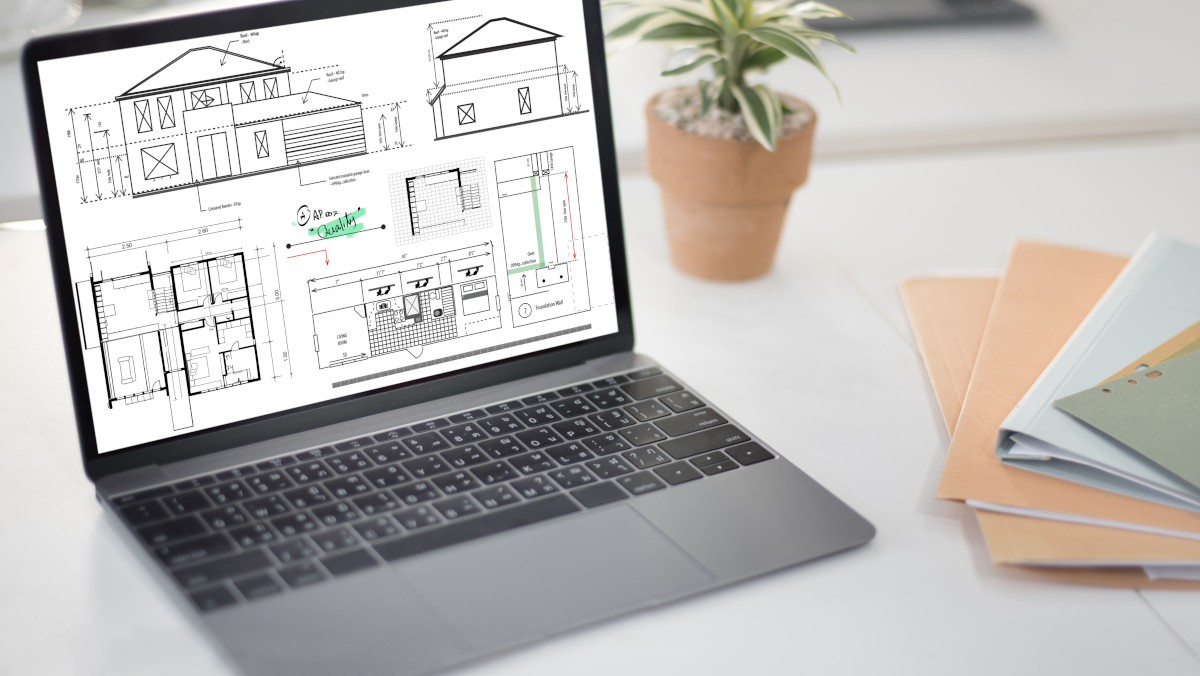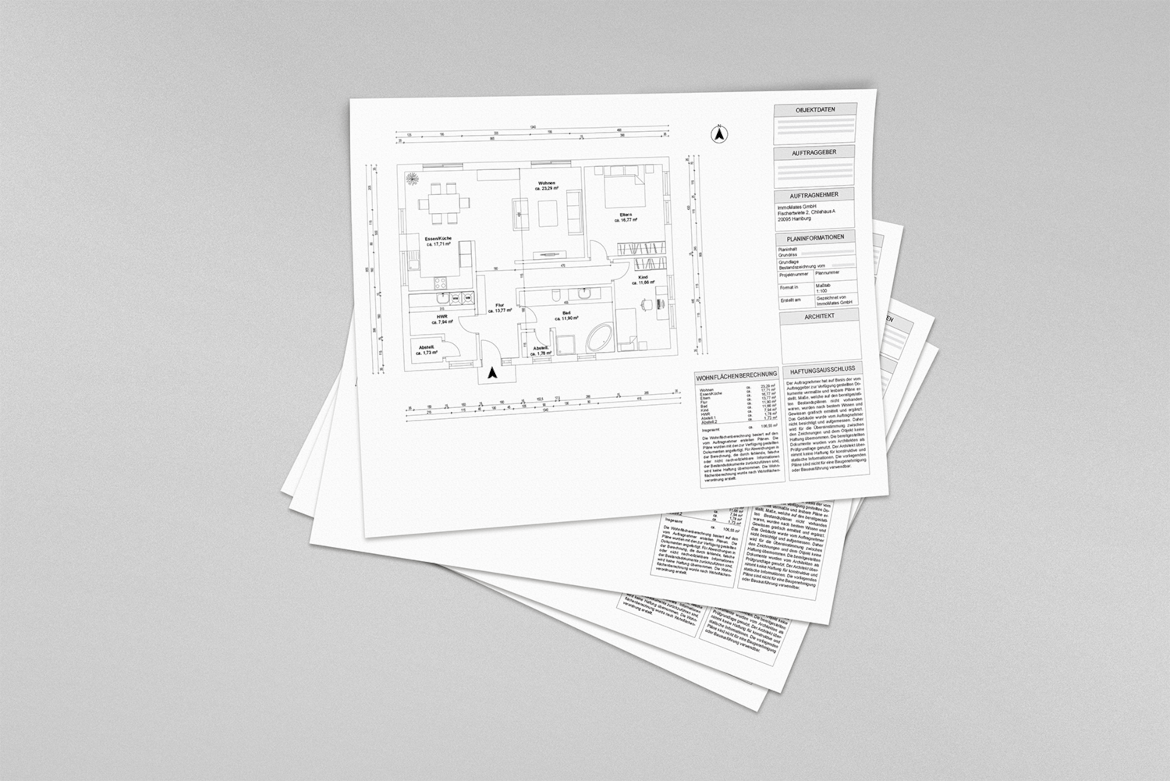Your order is being processed.
Please do not leave this page


Due to their barrier-free construction, bungalows are becoming increasingly popular. A well thought-out floor plan is particularly important for a bungalow, as all rooms are located on one floor. A professional floor plan exposé, as an important document for real estate financing and as a basis for construction. It is important that the room layout and other details on the floor plan drawing are clear.

You would like to sell your property and despite intensive search you cannot find an adequate floor plan of the bungalow? Or was your floor plan sketched by hand at the time, is faded or contains no dimensions? A professional, clear and correct floor plan is an important selling point for a bungalow. Put yourself in the shoes of the potential buyer, for whom the size of the living space, the room layout and the overall view are of enormous importance. In professional marketing and in private selling, the floor plan for the bungalow should be published with the exposé and made available for the prospective buyer to see. The fact is that offers with a plausible floor plan sell better than bungalows whose room layout is hand-drawn or described only in words.


When it comes to selling the property, you should have a sales-optimized floor plan drawn for the bungalow. In this case, you have the option to choose between the simple floor plan drawing and the version with dimensions. Dimensioning is not mandatory for your online exposé. In reality, however, a floor plan of the bungalow with correct dimensions is a good selling point. Keep in mind that a potential buyer will have to present the floor plan to his bank as part of the financing application. If your property does not have a carefully prepared and legible floor plan drawing, it is definitely worth investing in its professional preparation. The floor plan is a document whose importance should not be underestimated when selling a bungalow, planning a new building or planning a purchase. For you as the owner and seller, it represents proof of seriousness, since you are not offering your property with blanket statements, but with a professional drawing of the living space and usable areas.


In general, the construction and the purchase of a house is accompanied by a construction loan or a real estate loan. At this point, buyers need a floor plan for the bungalow. Real estate financing is granted by lenders only in the amount of the value of the object. The floor plan of the bungalow with dimensions provides information about the size of the living space and is necessary for preliminary inquiries as well as for financing applications. In order for the bank expert to make a correct assessment and estimate the market value of the object for sale, the floor plan for the bungalow must be expertly and precisely drawn. Very few reputable banks and lenders will accept hand-drawn floor plans that are submitted with standard dimensions and without an identification of the room layout. A good floor plan for the bungalow will include all of the important information without overloading on information and diminishing the readability of the drawing. Also, keep in mind that a professional floor plan increases the clarity of the property, leading to higher demand.

How big are the rooms and how are they arranged? Explanations written in words require the viewer to have a good visual imagination. It is easier to provide a floor plan for the bungalow and thus give the prospective buyer a concrete overview. Another advantage for the owner is based on the fact that the floor plan for the bungalow attached to the exposé leads to a faster sale. The advertisement looks more professional and the prospective customer sees at first sight whether the offered object corresponds to its conceptions and fits to its living concept. The surface calculation proves as enormous sales advantage, particularly if it is a matter of smaller Bungalows with floor spaces under 100 m ². Today, objects with an open living concept or the possibility of an open conversion are particularly on the wish list of potential buyers. A clear floor plan of the bungalow is important for the buyer, for the lender and for the sales success of the owner.


Do you want your bungalow to be sold at a good price without a long wait? Then consider the floor plan, that shows the bungalow in its total area and room layout, as an important part of the offer documents. In the commercial real estate industry, exposés with floor plan drawings are a common practice. In residential property sales, too, you should provide this document, which is important to the buyer at the latest when financing is involved. There are simple, dimensioned floor plans that are drawn with a living space calculation, as well as highly professional drawings that guarantee the correctness of all information by means of an architect's stamp. Which floor plan is optimal for the bungalow depends on the reason for the drawing and the value of the object in question.