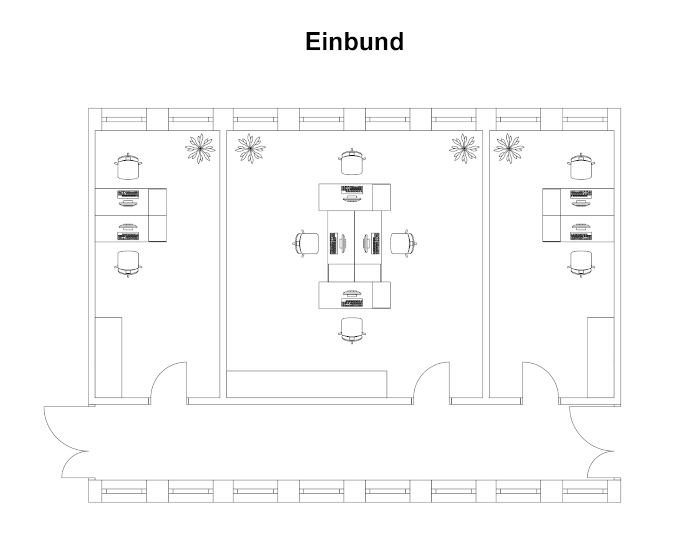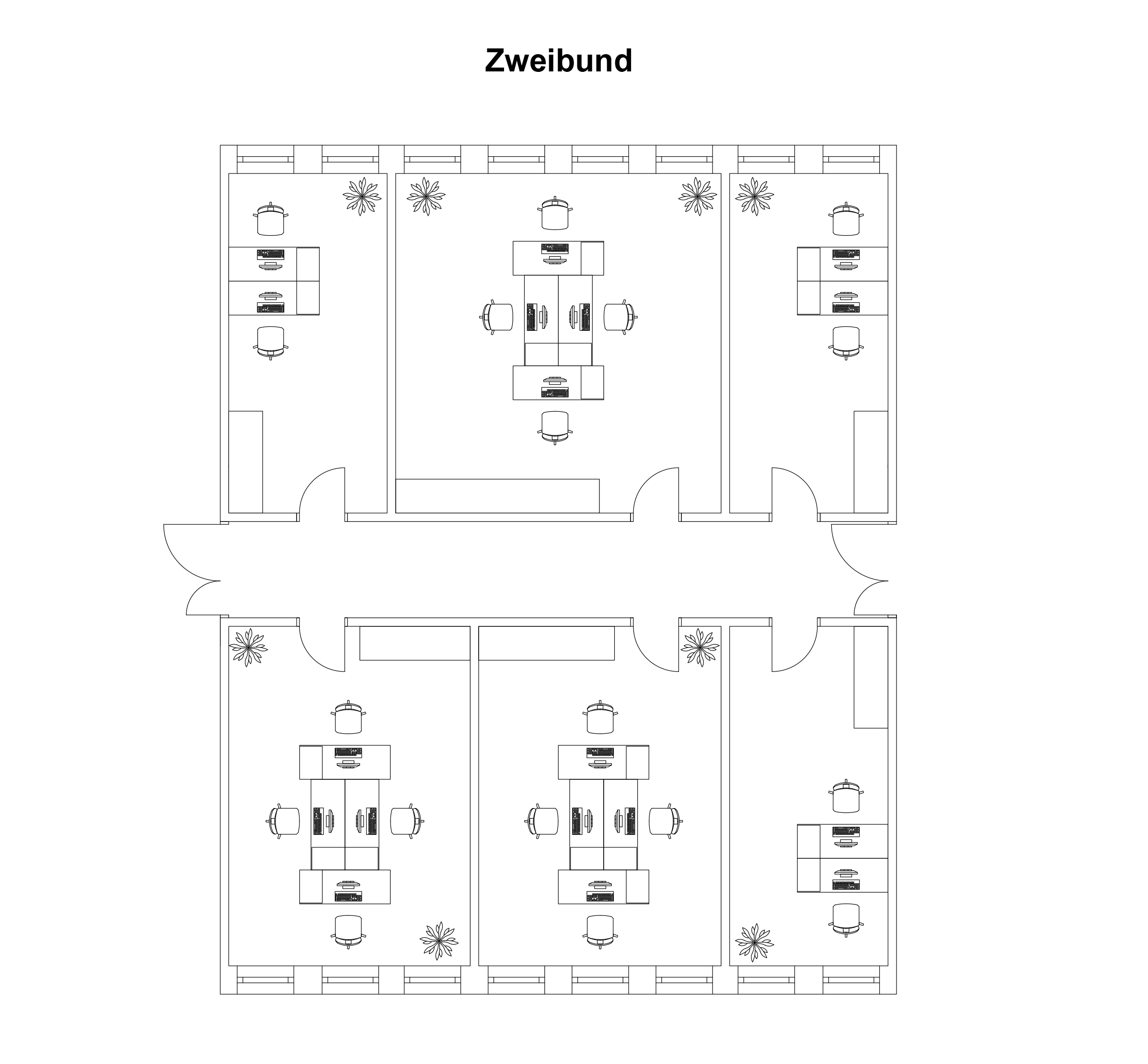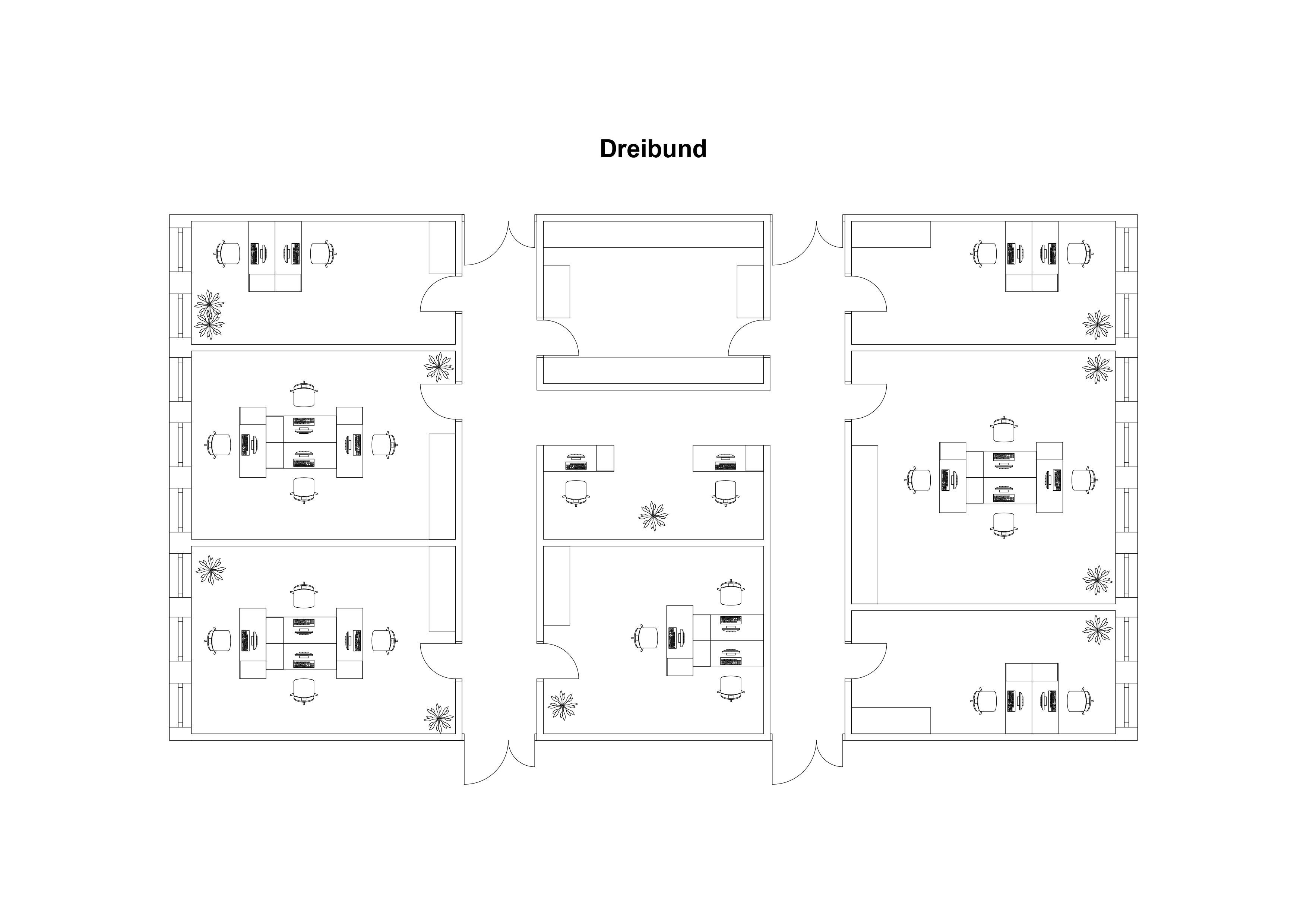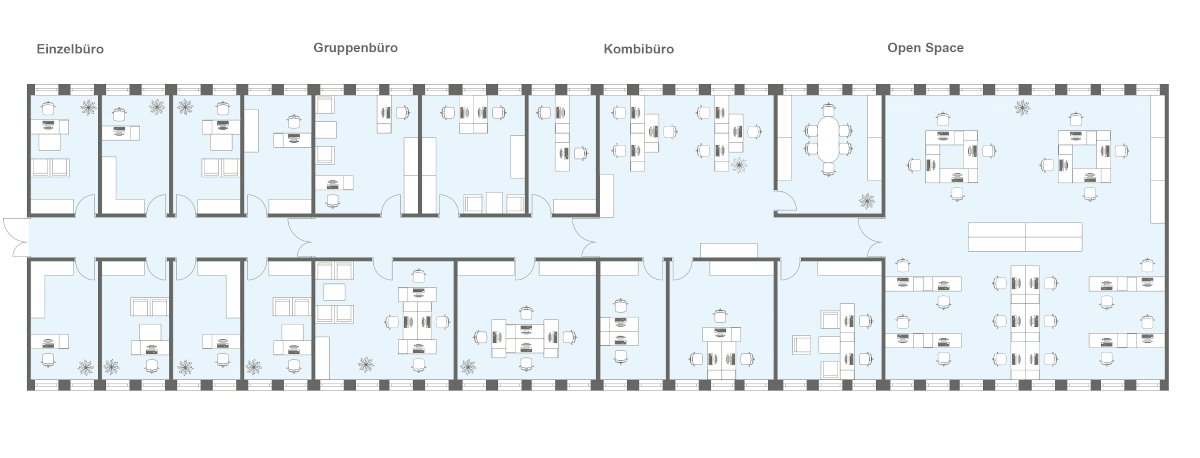Your order is being processed.
Please do not leave this page

It is irrelevant for what reason new premises are needed, however, it is essential to consider the individual needs when looking for new premises. Before doing so, the crucial core values of the company/enterprise must be identified in order to find an optimal office space. Basic questions have to be answered, e.g. whether the location of the company is a key factor, whether there is customer traffic, etc. For companies with many employees and/or regular customer traffic, attention should be paid to the surrounding infrastructure, public transport and connections. Depending on the industry, business purpose and target group of your company/company, it should also be considered whether a more central, though usually more expensive, location could be profitable - the external impact and image of the company play a not insignificant role here. It should also be noted that trade tax rates vary from city to city and state to state. The existing infrastructure such as broadband connections or fiber optic networks may also differ.

Office spaces can generally be attributed to three space structures: One-, two-, and three-bund. Workspaces that are connected to a corridor are referred to as the " the bund."

It is the simplest structure of an office space; between the outer walls there is space for an individual office structure and a connecting corridor.


Compared to the one-bound area, it is the more efficient use of space with a central corridor; a corridor with office space is enclosed from both sides. Since this usually does not allow daylight to enter the corridor, it is important to ensure adequate lighting here.


It has an extension with a middle zone for service areas and a second corridor. The service areas can be used, for example, for conference rooms, IT, archives, storage,
kitchen or similar.

Once these aspects have been considered, the various office space types and layouts should be considered and compared, and the respective advantages and disadvantages should be weighed up in relation to the needs of the company. Office types are distinguished between row and corner office, comb and block object, point building and campus with several objects on one property as well as some special forms.

Since regular rest breaks for employees are essential for an efficient team, attention should be paid to the existence and equipment of rest and recreation rooms in order to make breaks as relaxing as possible. This not only promotes the efficiency already mentioned, but also social interaction and team spirit as well as identification with the company, which in return increases the potential for success.
Other areas that should be emphasized include conference rooms, with appropriate IT equipment, as well as reception and waiting areas for internal company meetings and outside customers.
For each intended use of the space, the so-called use permit must be taken into account. For example, certain types of companies have to fulfill certain requirements before they can use the space (e.g. a a vent system at laboratories). Due to special requirements, some commercial and office spaces are ruled out from the outset for some types of companies/firms. Modification or adaptation of the requirements of the use permit is possible in principle, but must first be checked for its feasibility and implementation, which usually takes a lot of time.
Once all the questions about the requirements that the new premises must meet have been clarified, internal company requirements and preferred working methods must be considered. The question of the desired office types is now at the foreground. There are cubicle or group offices as well as combined or open-space offices to choose from. All types are briefly described below.

Cubicle offices, as the name suggests, are a series of offices, ranging from one- to three-room offices. The use of space is comparatively inefficient, but these office types promote concentrated work because interruptions are relatively few and noise levels are comparatively low.
The space requirement per employee amounts to approx. 18-30 m².

Using flexible partition walls or similar, small independent areas are created in a group office, which nevertheless form a cohesive unit. This office concept is characterized by high space efficiency, but can sometimes be a hindrance to concentrated work, as the background noise is much higher than in individual offices. The exchange between different teams is rather secondary. However, in relation to the employees of a team, the ability to work in a team is promoted, a communicative exchange is facilitated and ideas and working methods are communicated more quickly. Fixed teams and group work is promoted, as well as the sense of belonging.
The space requirement per employee amounts to approx. 15-23 m².

So-called combination offices, are a mixture of the open-office concept and cubicle offices. The noise level is still present due to the large number of employees, but still individual requirements, such as frequent telephone calls, can be taken into account by using the cubicle offices for this purpose. This ensures a lower noise level, which enables concentrated work and at the same time a constant exchange between the employees.
The space required per employee is approx. 18-30 m².

Open-space offices are becoming increasingly popular. Here, all employees work together in an open-plan office. This concept offers high space efficiency. However, the large number of employees in a limited space also causes problems; efficient, concentrated work is difficult, and employees often feel disturbed by telephone calls. Here, care must be taken to ensure that measures are taken to improve the acoustics. On the other hand, however, there is the possibility of maximum communication, also interdisciplinary - i.e. between different teams, with different tasks and orientations.
The space required is relatively small and amounts to approx. 18-30 m² per employee.
