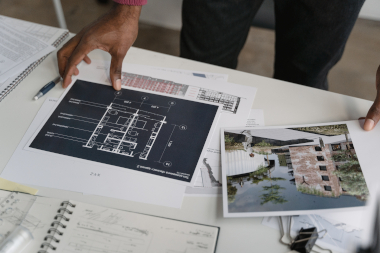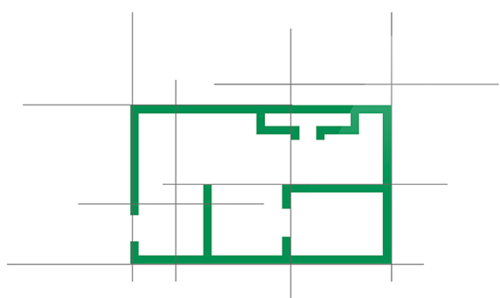Your order is being processed.
Please do not leave this page

If you are looking for an apartment, you want to know the "cut" and whether the floor plan of the apartment fits your needs. If you are selling a condominium, you can increase interest by providing an easy-to-read and correct floor plan with living space calculations. But tenants also place great value on a drawing representation of the rooms. There are different types of floor plan drawings, so you can have a precise drawing created for every requirement.


A professional floor plan for an apartment can never be drawn by hand. No matter how much effort you put into it: The impression you leave behind is unprofessional. As an owner, real estate company or landlord, you should put yourself in your client's position and look at what really matters when looking for an apartment from their perspective. Well proportioned rooms, sufficient living space and short distances between the open area and the single rooms play an essential role in today's world.
When publishing the exposé, the floor plan of the apartment should be available and, at best, be in the attachment without asking from a prospective buyer. The drawing of the living area and its lay-out is just as important as the photos showing your property from different perspectives.

Buying a condominium is for most new owners the biggest investment of their lives so far. Everything has to be just right, and the floor plan of the condo has to fit perfectly with your own needs, family plans, and personal vision of the room layout. With large real estate companies, the floor plan created for the apartment is included directly in the exposé online and in print. Even as a private owner with the intention to sell, you should not do without a professional floor plan of your apartment. How quickly and at what price you will sell your Condo also depends on the floor plan. If you do not have a floor plan drawing or if the old floor plan is no longer correct after a renovation, you should have the current room layout drawn, including dimensions and a living space calculation.

In the case of rentals, the owners who are most successful are those who publish the offer including a floor plan of the apartment. Written information about the number of rooms and size requires a high visual imagination from the potential tenant and is quickly perceived as unprofessional.
If you want to choose your tenants, you should provide as precise information about the rental property as possible. This includes a floor plan that correctly depicts the apartment and, at best, shows all individual rooms and the overall size with dimensions. The trend today is towards open-plan living concepts. Prospective buyers can see on a professionally prepared floor plan how the apartment is actually arranged and where the windows, doors and open areas are located.


You don't need a degree or expertise as a architectural designer to be able to read a floor plan layout. After all, a neat floor plan drawn to the correct scale and with dimensions authentically represents the apartment and is characterized by a high degree of understandability. In order to appeal to the largest possible group of interested parties, make the floor plan of the apartment available as part of the advertisement and let potential buyers or tenants take a look at the aspects that are important to them. The cat in the bag is not a good basis for successfully renting or selling an apartment. You will save yourself a lot of time with a professional floor plan of the apartment, which you would otherwise spend on visits that do not lead to results.

When it comes to buying an apartment, the floor plan of the apartment is one of the financing documents required by the bank. Provide a prospective buyer with this document already for the preliminary financing inquiry, so that he does not have to inquire with you and request the floor plan of the apartment. Complete exposés with pictures, floor plan drawings and written details increase the sales success and ensure that you present yourself with a positive image and are perceived as a serious business partner. For the buyer, who can only finance the amount of the value of the apartment, the floor plan plays a particularly important role. An experienced real estate expert of the lender checks whether the apartment value fits the purchase price. In this regard, the apartment size, location and floor plan with all the important details are important.


In the case of older apartments that have been renovated and are then sold, a missing floor plan is not unusual. In most cases, extensive renovation, since it involves remodeling, requires drawing of new floor plans for the apartment. Within 24 hours you can get the desired floor plan for your apartment and start selling it with a complete set of documents for the property. You will save a lot of time as there will be no inquiries about the room layout or the size of your apartment.